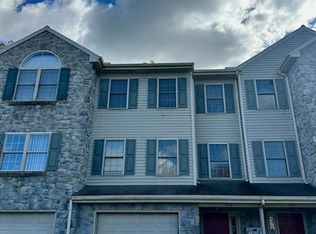Sold for $299,900
$299,900
401 Crosswinds Dr, Lititz, PA 17543
3beds
1,562sqft
Townhouse
Built in 1997
3,049 Square Feet Lot
$315,100 Zestimate®
$192/sqft
$2,211 Estimated rent
Home value
$315,100
$296,000 - $334,000
$2,211/mo
Zestimate® history
Loading...
Owner options
Explore your selling options
What's special
Low Maintenance living just minutes from Lititz Boro. 3 bed and 2.5 bath townhouse in the popular Crosswinds community comes with many upgrades to keep things simple. New roof, newer HVAC, new luxury vinyl plank flooring throughout, fully finished lower level with a full bathroom, and custom built closets and additional storage in the garage. Move in ready and well maintained. Just minutes from Lititz Boro where you can enjoy community events, parades, fine dining, shopping and much more.
Zillow last checked: 8 hours ago
Listing updated: May 06, 2025 at 12:10am
Listed by:
Craig Hartranft 717-560-5051,
Berkshire Hathaway HomeServices Homesale Realty,
Listing Team: The Craig Hartranft Team, Co-Listing Team: The Craig Hartranft Team,Co-Listing Agent: Ryan Quindlen 717-203-9919,
Berkshire Hathaway HomeServices Homesale Realty
Bought with:
David Ishler, RS320701
Berkshire Hathaway HomeServices Homesale Realty
Source: Bright MLS,MLS#: PALA2064606
Facts & features
Interior
Bedrooms & bathrooms
- Bedrooms: 3
- Bathrooms: 3
- Full bathrooms: 2
- 1/2 bathrooms: 1
- Main level bathrooms: 1
Bedroom 1
- Level: Upper
- Area: 272 Square Feet
- Dimensions: 17 x 16
Bedroom 2
- Level: Upper
- Area: 80 Square Feet
- Dimensions: 10 x 8
Bedroom 3
- Level: Upper
- Area: 108 Square Feet
- Dimensions: 9 x 12
Bathroom 1
- Level: Upper
- Area: 55 Square Feet
- Dimensions: 11 x 5
Dining room
- Level: Main
- Area: 153 Square Feet
- Dimensions: 9 x 17
Half bath
- Level: Main
Kitchen
- Level: Main
- Area: 110 Square Feet
- Dimensions: 10 x 11
Laundry
- Level: Main
Living room
- Level: Main
- Area: 323 Square Feet
- Dimensions: 19 x 17
Heating
- Forced Air, Natural Gas
Cooling
- Central Air, Electric
Appliances
- Included: Dishwasher, Dryer, Microwave, Oven/Range - Electric, Washer, Gas Water Heater
- Laundry: Main Level, Laundry Room
Features
- Dining Area, Floor Plan - Traditional, Dry Wall
- Doors: Six Panel
- Windows: Replacement
- Basement: Finished
- Has fireplace: No
Interior area
- Total structure area: 1,562
- Total interior livable area: 1,562 sqft
- Finished area above ground: 1,352
- Finished area below ground: 210
Property
Parking
- Total spaces: 1
- Parking features: Garage Faces Front, Attached, On Street, Off Street
- Attached garage spaces: 1
- Has uncovered spaces: Yes
Accessibility
- Accessibility features: None
Features
- Levels: Two
- Stories: 2
- Patio & porch: Patio
- Pool features: None
- Has view: Yes
- View description: Street
Lot
- Size: 3,049 sqft
- Features: Front Yard, Rear Yard, Suburban
Details
- Additional structures: Above Grade, Below Grade
- Parcel number: 6002495900000
- Zoning: RESIENTIAL
- Special conditions: Standard
Construction
Type & style
- Home type: Townhouse
- Architectural style: Traditional
- Property subtype: Townhouse
Materials
- Block, Vinyl Siding
- Foundation: Block
- Roof: Shingle
Condition
- Excellent
- New construction: No
- Year built: 1997
Utilities & green energy
- Electric: 200+ Amp Service, Circuit Breakers
- Sewer: Public Sewer
- Water: Public
- Utilities for property: Cable Available, Electricity Available, Natural Gas Available, Phone, Sewer Available, Water Available
Community & neighborhood
Security
- Security features: Main Entrance Lock
Location
- Region: Lititz
- Subdivision: Crosswinds
- Municipality: WARWICK TWP
HOA & financial
HOA
- Has HOA: Yes
- HOA fee: $74 quarterly
- Association name: CROSSWINDS HOA
Other
Other facts
- Listing agreement: Exclusive Right To Sell
- Listing terms: Cash,Conventional,FHA,VA Loan
- Ownership: Fee Simple
Price history
| Date | Event | Price |
|---|---|---|
| 4/24/2025 | Sold | $299,900$192/sqft |
Source: | ||
| 3/13/2025 | Pending sale | $299,900$192/sqft |
Source: | ||
| 3/7/2025 | Listed for sale | $299,900+35.7%$192/sqft |
Source: | ||
| 5/25/2023 | Listing removed | -- |
Source: | ||
| 5/24/2021 | Sold | $221,000$141/sqft |
Source: | ||
Public tax history
| Year | Property taxes | Tax assessment |
|---|---|---|
| 2025 | $2,728 +0.6% | $138,300 |
| 2024 | $2,711 +0.5% | $138,300 |
| 2023 | $2,699 | $138,300 |
Find assessor info on the county website
Neighborhood: 17543
Nearby schools
GreatSchools rating
- 6/10Kissel Hill El SchoolGrades: PK-6Distance: 0.7 mi
- 7/10Warwick Middle SchoolGrades: 7-9Distance: 1.4 mi
- 9/10Warwick Senior High SchoolGrades: 9-12Distance: 1.2 mi
Schools provided by the listing agent
- District: Warwick
Source: Bright MLS. This data may not be complete. We recommend contacting the local school district to confirm school assignments for this home.
Get pre-qualified for a loan
At Zillow Home Loans, we can pre-qualify you in as little as 5 minutes with no impact to your credit score.An equal housing lender. NMLS #10287.
Sell for more on Zillow
Get a Zillow Showcase℠ listing at no additional cost and you could sell for .
$315,100
2% more+$6,302
With Zillow Showcase(estimated)$321,402
