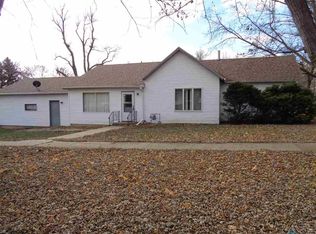Sold for $149,500 on 08/22/25
$149,500
401 Dakota St, Alcester, SD 57001
4beds
1,418sqft
Single Family Residence
Built in 1900
7,840.8 Square Feet Lot
$151,000 Zestimate®
$105/sqft
$1,465 Estimated rent
Home value
$151,000
Estimated sales range
Not available
$1,465/mo
Zestimate® history
Loading...
Owner options
Explore your selling options
What's special
Charming and full of character, this two-story home sits on a spacious corner lot surrounded by mature shade trees and well-maintained landscaping, offering both privacy and curb appeal. With 3 bedrooms, 1 bathroom, and an oversized 2-stall detached garage, this property is a great blend of comfort and functionality.
The main floor welcomes you with a kitchen that opens to the dining room, featuring a sliding door that leads to a generously sized deck—perfect for outdoor dining, entertaining, or simply enjoying your peaceful surroundings. Just off the kitchen, the cozy living room flows seamlessly into a formal dining room, creating a natural layout for everyday living and gatherings.
Also on the main level is the primary bedroom with a single closet and convenient pass-through access to the full bathroom. You'll appreciate the main floor laundry, which adds extra ease to daily routines.
Upstairs, you’ll find two additional bedrooms, each with a single closet and ceiling fan for added comfort. An office space on the upper level provides flexibility for remote work, study, or a creative retreat.
The partial basement is unfinished, offering great storage space or future potential for expansion. The oversized two-stall detached garage provides ample room for vehicles, tools, and additional storage needs.
This home offers the charm of mature surroundings, a functional layout, and excellent outdoor space—all nestled in a quiet and established neighborhood. Don’t miss the opportunity to make this your next home!
Zillow last checked: 8 hours ago
Listing updated: August 25, 2025 at 08:28am
Listed by:
Ron P Weber 605-336-2100,
Hegg, REALTORS
Bought with:
Ron P Weber
Source: Realtor Association of the Sioux Empire,MLS#: 22505226
Facts & features
Interior
Bedrooms & bathrooms
- Bedrooms: 4
- Bathrooms: 1
- Full bathrooms: 1
- Main level bedrooms: 1
Primary bedroom
- Description: CF, Sgl Closet, pass thru to bath
- Level: Main
- Area: 156
- Dimensions: 13 x 12
Bedroom 2
- Description: CF, Sgl closet
- Level: Upper
- Area: 132
- Dimensions: 12 x 11
Bedroom 3
- Description: CF, Sgl closet
- Level: Upper
- Area: 168
- Dimensions: 14 x 12
Dining room
- Description: CF, Slider to deck
- Level: Main
- Area: 66
- Dimensions: 11 x 6
Kitchen
- Level: Main
- Area: 121
- Dimensions: 11 x 11
Living room
- Description: CF
- Level: Main
- Area: 195
- Dimensions: 15 x 13
Heating
- Natural Gas
Cooling
- Central Air
Appliances
- Included: Electric Range, Refrigerator
Features
- Master Downstairs, Main Floor Laundry
- Flooring: Carpet, Laminate, Vinyl
- Basement: Partial
Interior area
- Total interior livable area: 1,418 sqft
- Finished area above ground: 1,418
- Finished area below ground: 0
Property
Parking
- Total spaces: 2
- Parking features: Concrete
- Garage spaces: 2
Features
- Levels: Two
- Patio & porch: Deck
Lot
- Size: 7,840 sqft
- Dimensions: 80x100
- Features: Corner Lot
Details
- Parcel number: 01.01.01.1020
Construction
Type & style
- Home type: SingleFamily
- Architectural style: Two Story
- Property subtype: Single Family Residence
Materials
- Metal
- Foundation: Block
- Roof: Metal
Condition
- Year built: 1900
Utilities & green energy
- Sewer: Public Sewer
- Water: Public
Community & neighborhood
Location
- Region: Alcester
- Subdivision: Temporary Check Back
Other
Other facts
- Listing terms: Conventional
- Road surface type: Asphalt, Curb and Gutter
Price history
| Date | Event | Price |
|---|---|---|
| 8/22/2025 | Sold | $149,500$105/sqft |
Source: | ||
| 7/8/2025 | Listed for sale | $149,500$105/sqft |
Source: | ||
Public tax history
| Year | Property taxes | Tax assessment |
|---|---|---|
| 2025 | $1,695 +17% | $104,234 +30% |
| 2023 | $1,448 +4% | $80,198 +12% |
| 2022 | $1,393 +21.8% | $71,599 +15% |
Find assessor info on the county website
Neighborhood: 57001
Nearby schools
GreatSchools rating
- 6/10Alcester-Hudson Elementary - 04Grades: PK-6Distance: 0.3 mi
- 2/10Alcester-Hudson Jr. High - 03Grades: 7-8Distance: 0.3 mi
- 2/10Alcester-Hudson High School - 01Grades: 9-12Distance: 0.3 mi
Schools provided by the listing agent
- Elementary: Alcester-Hudson ES
- Middle: Alcester-Hudson JHS
- High: Alcester-Hudson HS
- District: Alcester-Hudson 61-1
Source: Realtor Association of the Sioux Empire. This data may not be complete. We recommend contacting the local school district to confirm school assignments for this home.

Get pre-qualified for a loan
At Zillow Home Loans, we can pre-qualify you in as little as 5 minutes with no impact to your credit score.An equal housing lender. NMLS #10287.
