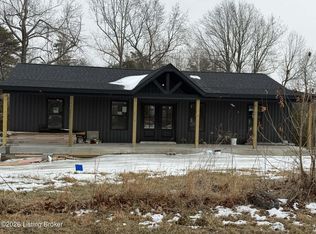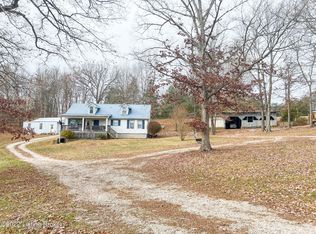Sold for $180,000
$180,000
401 Dennison Ferry Rd, Cub Run, KY 42729
2beds
1,129sqft
Single Family Residence
Built in 2004
1 Acres Lot
$207,400 Zestimate®
$159/sqft
$1,167 Estimated rent
Home value
$207,400
$197,000 - $220,000
$1,167/mo
Zestimate® history
Loading...
Owner options
Explore your selling options
What's special
Country living at its best!!
Home is situated on a mostly flat, one-acre lot with plenty of room to add a large, detached garage.
Excellent first home for someone just starting out, a great place to retire or possible rental just minutes from Nolin Lake, Mammoth Cave National Park and Blue Holler Offroad Park.
This quaint home boasts of farmhouse style inside with 2 bedrooms and 2 bathrooms with an open concept in the kitchen, living and dining area. The fresh white shiplap wall in the living room is a great area to hang that big screen television for your entertainment. Just off the back of the home is a spacious deck that would be great for relaxing and entertaining your family and friends. LISTED BELOW ARE SOME OF THE RECENT UPGRADES TO THE HOME:
Roof replaced October 2018.
New HVAC system installed in October 2022.
All new lighting throughout the home.
All outlets replaced.
Walls, doors, trim and ceiling freshly painted.
New Luxury Vinyl Plank flooring and ceramic tile in the primary bathroom.
All new faucets with new tub and shower fixtures.
New vanities.
New hot water heater in November 2022
Cabinets painted white with Black Pearl granite countertops and 3x12 subway tile backsplash.
New deck.
New landscaping.
Don't let this property pass you by!!
Give us a call today!!
Zillow last checked: 8 hours ago
Listing updated: January 28, 2025 at 05:30am
Listed by:
Carol S Humphrey 270-257-0602,
Greater Nolin Lake Realty Group,
Carla M Meredith 270-287-2129
Bought with:
Kevin T Hoback, 274409
TC Realty
Source: GLARMLS,MLS#: 1631449
Facts & features
Interior
Bedrooms & bathrooms
- Bedrooms: 2
- Bathrooms: 2
- Full bathrooms: 2
Primary bedroom
- Level: First
Bedroom
- Level: First
Primary bathroom
- Level: First
Full bathroom
- Level: First
Dining room
- Level: First
Foyer
- Level: First
Kitchen
- Level: First
Laundry
- Level: First
Living room
- Level: First
Cooling
- Central Air
Features
- Basement: None
- Has fireplace: No
Interior area
- Total structure area: 1,129
- Total interior livable area: 1,129 sqft
- Finished area above ground: 1,129
- Finished area below ground: 0
Property
Parking
- Parking features: Entry Side, Driveway
- Has uncovered spaces: Yes
Features
- Stories: 1
- Patio & porch: Deck, Porch
- Fencing: None
Lot
- Size: 1 Acres
- Features: Irregular Lot, Corner Lot, Cleared, Level
Details
- Parcel number: 0140000046.00
Construction
Type & style
- Home type: SingleFamily
- Architectural style: Ranch
- Property subtype: Single Family Residence
Materials
- Vinyl Siding, Wood Frame, Block
- Foundation: Crawl Space, Concrete Blk
- Roof: Shingle
Condition
- Year built: 2004
Utilities & green energy
- Sewer: Septic Tank
- Water: Public
- Utilities for property: Electricity Connected
Community & neighborhood
Location
- Region: Cub Run
- Subdivision: None
HOA & financial
HOA
- Has HOA: No
Price history
| Date | Event | Price |
|---|---|---|
| 6/22/2025 | Listing removed | $228,000$202/sqft |
Source: | ||
| 3/20/2025 | Listed for sale | $228,000$202/sqft |
Source: | ||
| 3/12/2025 | Listing removed | $228,000$202/sqft |
Source: | ||
| 1/4/2025 | Pending sale | $228,000$202/sqft |
Source: | ||
| 10/3/2024 | Price change | $228,000-2.9%$202/sqft |
Source: | ||
Public tax history
| Year | Property taxes | Tax assessment |
|---|---|---|
| 2023 | $1,747 +98.1% | $180,000 +104.5% |
| 2022 | $882 -3.5% | $88,000 |
| 2021 | $913 -0.3% | $88,000 |
Find assessor info on the county website
Neighborhood: 42729
Nearby schools
GreatSchools rating
- 5/10Cub Run Elementary SchoolGrades: PK-8Distance: 2.6 mi
- 6/10Hart County High SchoolGrades: 9-12Distance: 10.2 mi
Get pre-qualified for a loan
At Zillow Home Loans, we can pre-qualify you in as little as 5 minutes with no impact to your credit score.An equal housing lender. NMLS #10287.

