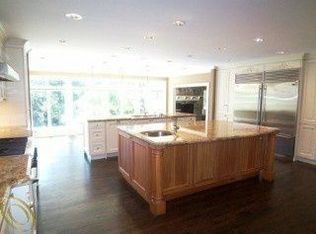Sold for $3,700,000
$3,700,000
401 Dunston Rd, Bloomfield Hills, MI 48304
5beds
7,399sqft
Single Family Residence
Built in 1936
2.17 Acres Lot
$3,747,800 Zestimate®
$500/sqft
$7,579 Estimated rent
Home value
$3,747,800
$3.56M - $3.94M
$7,579/mo
Zestimate® history
Loading...
Owner options
Explore your selling options
What's special
Tucked beneath a canopy of mature oak trees in the heart of Bloomfield Hills Proper, 401 Dunston Rd is a distinguished estate set on 2.1 private acres—offering timeless architecture and enduring presence just minutes from Cranbrook. This meticulously maintained 5-bed, 5.2-bath home offers nearly 5,000 sq ft plus a fully finished daylight lower level. A slate roof, hand-carved limestone entry, and leaded glass windows establish a stately tone on arrival. Inside, arched thresholds, detailed plasterwork, and hardwood flooring reveal craftsmanship rarely seen today. The formal living room is filled with natural light and anchored by a traditional fireplace, while the paneled library offers an intimate setting with custom millwork, built-in shelving, and a limestone hearth. The kitchen has been completely reimagined with custom cabinetry, intricate wood detailing, granite countertops, and high-end appliances. A restored icebox adds charm, while the sunlit breakfast nook offers panoramic garden views. The adjacent sunroom and richly styled formal dining room further elevate the main level. All five bedrooms are upstairs, each with its own private bathroom. The primary suite is tucked away with its own entry, vanity area, and spacious bath. The bathrooms have all been updated to reflect the home’s classic aesthetic while enhancing function. The finished daylight lower level includes a large living area, flexible rec space, and ample storage. A partial house generator adds peace of mind.
Outside, manicured hedges frame winding brick paths and stone patios, while mature trees and flowering shrubs offer year-round beauty and privacy. This rare offering blends architectural integrity, meaningful updates, and quiet sophistication on one of Bloomfield Hills’ most prestigious streets. Back on the market after the prior buyer withdrew for personal reasons—not due to condition. The home inspected exceptionally well with no issues.
Zillow last checked: 8 hours ago
Listing updated: September 02, 2025 at 09:56am
Listed by:
Dan A Gutfreund 248-978-5774,
Signature Sotheby's International Realty Bham
Bought with:
Erin O'Neill, 6501265412
The Agency Hall & Hunter
Source: Realcomp II,MLS#: 20251008684
Facts & features
Interior
Bedrooms & bathrooms
- Bedrooms: 5
- Bathrooms: 7
- Full bathrooms: 5
- 1/2 bathrooms: 2
Heating
- Forced Air, Natural Gas, Other Heating Source
Cooling
- Central Air
Appliances
- Included: Built In Gas Range, Built In Refrigerator, Dishwasher, Disposal, Exhaust Fan, Microwave, Wine Refrigerator
Features
- Entrance Foyer
- Basement: Daylight,Finished
- Has fireplace: Yes
- Fireplace features: Library, Living Room
Interior area
- Total interior livable area: 7,399 sqft
- Finished area above ground: 4,999
- Finished area below ground: 2,400
Property
Parking
- Total spaces: 3
- Parking features: Three Car Garage, Attached, Direct Access
- Garage spaces: 3
Features
- Levels: Two
- Stories: 2
- Entry location: GroundLevelwSteps
- Patio & porch: Patio, Porch
- Pool features: None
Lot
- Size: 2.17 Acres
- Dimensions: 369 x 265 x 207 x 408
Details
- Parcel number: 1923352018
- Special conditions: Short Sale No,Standard
Construction
Type & style
- Home type: SingleFamily
- Architectural style: Colonial
- Property subtype: Single Family Residence
Materials
- Brick
- Foundation: Basement, Poured
- Roof: Slate
Condition
- New construction: No
- Year built: 1936
- Major remodel year: 2024
Utilities & green energy
- Sewer: Public Sewer
- Water: Public
Community & neighborhood
Location
- Region: Bloomfield Hills
- Subdivision: SOUTH CRANBROOK
Other
Other facts
- Listing agreement: Exclusive Right To Sell
- Listing terms: Cash,Conventional
Price history
| Date | Event | Price |
|---|---|---|
| 7/30/2025 | Sold | $3,700,000-2.6%$500/sqft |
Source: | ||
| 7/3/2025 | Pending sale | $3,799,000$513/sqft |
Source: | ||
| 6/16/2025 | Listed for sale | $3,799,000$513/sqft |
Source: | ||
| 6/16/2025 | Listing removed | $3,799,000$513/sqft |
Source: | ||
| 6/12/2025 | Pending sale | $3,799,000$513/sqft |
Source: | ||
Public tax history
| Year | Property taxes | Tax assessment |
|---|---|---|
| 2024 | $24,237 +5.3% | $1,159,510 +8.4% |
| 2023 | $23,010 +2.1% | $1,070,000 +0.8% |
| 2022 | $22,529 -0.6% | $1,061,380 +3% |
Find assessor info on the county website
Neighborhood: 48304
Nearby schools
GreatSchools rating
- 8/10Quarton ElementaryGrades: K-5Distance: 0.9 mi
- 9/10Derby Middle SchoolGrades: 6-8Distance: 2.2 mi
- 8/10Ernest W. Seaholm High SchoolGrades: 9-12Distance: 1.6 mi
Get a cash offer in 3 minutes
Find out how much your home could sell for in as little as 3 minutes with a no-obligation cash offer.
Estimated market value$3,747,800
Get a cash offer in 3 minutes
Find out how much your home could sell for in as little as 3 minutes with a no-obligation cash offer.
Estimated market value
$3,747,800
