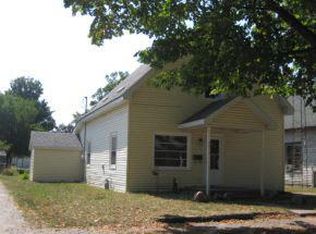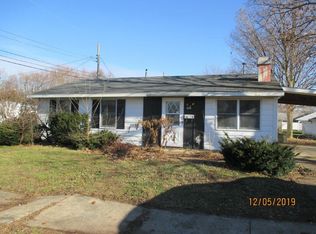1284 sq. ft. 1.5 story older home. Some updates have been done but home will require work to live in. 3 bedrooms, 1 bath, GFA newer furnace and central air. Back yard has cedar privacy fence, 2c detached garage with 8 x 22 ft attached lean to.
This property is off market, which means it's not currently listed for sale or rent on Zillow. This may be different from what's available on other websites or public sources.

