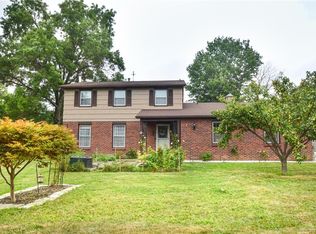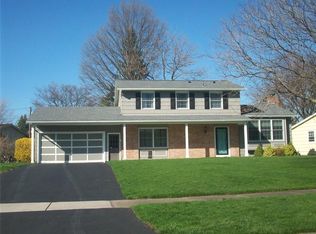Closed
$293,000
401 Eileen Dr, Rochester, NY 14616
4beds
1,920sqft
Single Family Residence
Built in 1964
0.6 Acres Lot
$305,100 Zestimate®
$153/sqft
$2,612 Estimated rent
Home value
$305,100
$287,000 - $323,000
$2,612/mo
Zestimate® history
Loading...
Owner options
Explore your selling options
What's special
Impressive 4 bedroom split on a beautiful treed lot in a nice neighborhood. Kitchen has been updated from top to bottom and has tons of cabinet and counter space with stainless appliances. Kitchen is open to the dining area with a large island to serve guests and the stunning contemporary stone wall to create ambiance. Spacious living room, formal dining room and family room with lots of windows and natural lighting. The dining area has a sliding glass door that leads to the deck and backyard oasis. Gorgeous updated full bath on the lower level with a beautiful tiled shower. 2 full bathrooms, gas fireplace, 2 car garage, partial basement with laundry and plenty of storage. Large bedrooms with hardwoods throughout. Roof on lower section 4 years old, 8 new double hung windows installed 3 years ago, all new vinyl soffits 4 years ago, Hot water tank 1 year old, Air conditioner 11 years old and furnace 12 years old. All appliances stay. Square Footage is 1,920 per the seller's measurements. DELAYED NEGOTIATIONS - MONDAY, MAY 12TH AT 2 P.M.
Zillow last checked: 8 hours ago
Listing updated: July 15, 2025 at 10:33am
Listed by:
Andrea L Provenzano 585-672-1660,
Hunt Real Estate ERA/Columbus
Bought with:
Corey Moran, 10401349668
Elysian Homes by Mark Siwiec and Associates
Source: NYSAMLSs,MLS#: R1603718 Originating MLS: Rochester
Originating MLS: Rochester
Facts & features
Interior
Bedrooms & bathrooms
- Bedrooms: 4
- Bathrooms: 2
- Full bathrooms: 2
- Main level bathrooms: 1
- Main level bedrooms: 1
Heating
- Gas, Forced Air
Cooling
- Central Air
Appliances
- Included: Dishwasher, Electric Oven, Electric Range, Gas Water Heater, Microwave, Refrigerator
- Laundry: In Basement
Features
- Ceiling Fan(s), Den, Separate/Formal Dining Room, Eat-in Kitchen, Separate/Formal Living Room, Home Office, Kitchen/Family Room Combo, Living/Dining Room, Sliding Glass Door(s), Window Treatments
- Flooring: Carpet, Ceramic Tile, Hardwood, Varies
- Doors: Sliding Doors
- Windows: Drapes, Thermal Windows
- Basement: Partial
- Number of fireplaces: 1
Interior area
- Total structure area: 1,920
- Total interior livable area: 1,920 sqft
- Finished area below ground: 624
Property
Parking
- Total spaces: 2
- Parking features: Attached, Garage
- Attached garage spaces: 2
Features
- Levels: One
- Stories: 1
- Patio & porch: Covered, Deck, Porch
- Exterior features: Blacktop Driveway, Deck
Lot
- Size: 0.60 Acres
- Dimensions: 209 x 125
- Features: Irregular Lot, Residential Lot
Details
- Parcel number: 2628000600900001036000
- Special conditions: Standard
Construction
Type & style
- Home type: SingleFamily
- Architectural style: Split Level
- Property subtype: Single Family Residence
Materials
- Attic/Crawl Hatchway(s) Insulated, Brick, Frame, Vinyl Siding
- Foundation: Block
- Roof: Asphalt
Condition
- Resale
- Year built: 1964
Utilities & green energy
- Sewer: Connected
- Water: Connected, Public
- Utilities for property: Sewer Connected, Water Connected
Community & neighborhood
Location
- Region: Rochester
- Subdivision: Heritage Farm Sec 07
Other
Other facts
- Listing terms: Cash,Conventional,FHA,VA Loan
Price history
| Date | Event | Price |
|---|---|---|
| 7/8/2025 | Sold | $293,000+2.8%$153/sqft |
Source: | ||
| 5/14/2025 | Pending sale | $285,000$148/sqft |
Source: | ||
| 5/2/2025 | Listed for sale | $285,000-3.4%$148/sqft |
Source: | ||
| 8/28/2024 | Listing removed | $294,900$154/sqft |
Source: HUNT ERA Real Estate #R1556821 Report a problem | ||
| 8/6/2024 | Listed for sale | $294,900+135.9%$154/sqft |
Source: | ||
Public tax history
| Year | Property taxes | Tax assessment |
|---|---|---|
| 2024 | -- | $150,400 |
| 2023 | -- | $150,400 +13.1% |
| 2022 | -- | $133,000 |
Find assessor info on the county website
Neighborhood: 14616
Nearby schools
GreatSchools rating
- 4/10Brookside Elementary School CampusGrades: K-5Distance: 2 mi
- 5/10Arcadia Middle SchoolGrades: 6-8Distance: 1.1 mi
- 6/10Arcadia High SchoolGrades: 9-12Distance: 1.1 mi
Schools provided by the listing agent
- District: Greece
Source: NYSAMLSs. This data may not be complete. We recommend contacting the local school district to confirm school assignments for this home.

