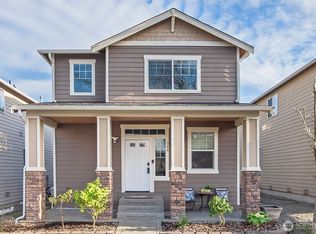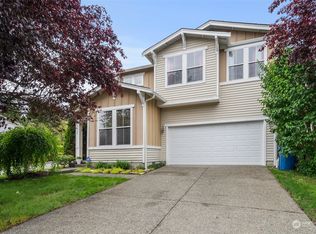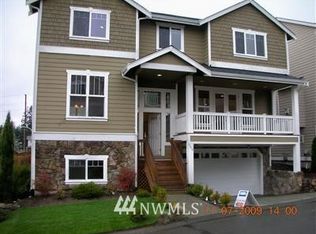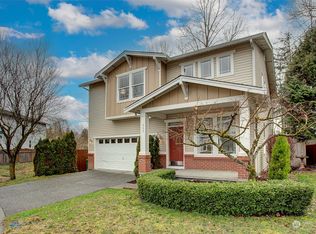Sold
Listed by:
Patrick Woo,
Skyline Properties, Inc.
Bought with: eXp Realty
$849,000
401 Graham Avenue NE, Renton, WA 98059
8beds
2,050sqft
Single Family Residence
Built in 2001
5,275.12 Square Feet Lot
$842,200 Zestimate®
$414/sqft
$4,277 Estimated rent
Home value
$842,200
$775,000 - $918,000
$4,277/mo
Zestimate® history
Loading...
Owner options
Explore your selling options
What's special
What a beautiful renovation house in Renton Highlands area. Everything is brand new including paint, carpet, flooring, kitchen, bathrooms and appliances. Roof and furnace are just replaced in March and April respectively. Convenience location for local shopping, grocery stores, banking and restaurants. Quiet community with friendly neighborhood. Move in ready. You won't be disappointed.
Zillow last checked: 8 hours ago
Listing updated: June 22, 2025 at 04:04am
Offers reviewed: Apr 22
Listed by:
Patrick Woo,
Skyline Properties, Inc.
Bought with:
Aaron Alan, 20110010
eXp Realty
Chris Gurnee, 26577
eXp Realty
Source: NWMLS,MLS#: 2352207
Facts & features
Interior
Bedrooms & bathrooms
- Bedrooms: 8
- Bathrooms: 6
- Full bathrooms: 2
- 1/2 bathrooms: 1
- Main level bathrooms: 1
- Main level bedrooms: 1
Bedroom
- Level: Main
Other
- Level: Main
Dining room
- Level: Main
Kitchen with eating space
- Level: Main
Living room
- Level: Main
Heating
- Fireplace, Forced Air, Natural Gas
Cooling
- None
Appliances
- Included: Dishwasher(s), Disposal, Dryer(s), Microwave(s), Refrigerator(s), Stove(s)/Range(s), Washer(s), Garbage Disposal, Water Heater: Gas, Water Heater Location: Garage
Features
- Bath Off Primary, Dining Room
- Flooring: Laminate, Vinyl, Carpet
- Windows: Double Pane/Storm Window
- Basement: None
- Number of fireplaces: 1
- Fireplace features: Gas, Main Level: 1, Fireplace
Interior area
- Total structure area: 2,050
- Total interior livable area: 2,050 sqft
Property
Parking
- Total spaces: 2
- Parking features: Attached Garage
- Attached garage spaces: 2
Features
- Levels: Two
- Stories: 2
- Patio & porch: Bath Off Primary, Double Pane/Storm Window, Dining Room, Fireplace, Laminate, Water Heater
- Has view: Yes
- View description: Territorial
Lot
- Size: 5,275 sqft
- Dimensions: 49' x 109'
- Features: Cul-De-Sac, Dead End Street, Paved, Deck, Fenced-Fully
- Topography: Level
Details
- Additional structures: ADU Beds: 4, ADU Baths: 3
- Parcel number: 9475700350
- Zoning: R10
- Zoning description: Jurisdiction: City
- Special conditions: Standard
- Other equipment: Leased Equipment: None
Construction
Type & style
- Home type: SingleFamily
- Architectural style: Contemporary
- Property subtype: Single Family Residence
Materials
- Metal/Vinyl
- Foundation: Poured Concrete
- Roof: Composition
Condition
- Year built: 2001
- Major remodel year: 2001
Utilities & green energy
- Electric: Company: PSE
- Sewer: Available, Company: City of Renton
- Water: Public, Company: King County District 90
Community & neighborhood
Community
- Community features: Playground
Location
- Region: Renton
- Subdivision: Highlands
HOA & financial
HOA
- HOA fee: $450 semi-annually
- Association phone: 425-467-1436
Other financial information
- Total actual rent: 2750
Other
Other facts
- Listing terms: Cash Out,Conventional,FHA,VA Loan
- Cumulative days on market: 9 days
Price history
| Date | Event | Price |
|---|---|---|
| 5/22/2025 | Sold | $849,000$414/sqft |
Source: | ||
| 4/23/2025 | Pending sale | $849,000$414/sqft |
Source: | ||
| 4/15/2025 | Listed for sale | $849,000+246.5%$414/sqft |
Source: | ||
| 1/7/2011 | Sold | $245,000+4.3%$120/sqft |
Source: | ||
| 10/13/2010 | Pending sale | $234,990$115/sqft |
Source: John L Scott Real Estate #110862 Report a problem | ||
Public tax history
| Year | Property taxes | Tax assessment |
|---|---|---|
| 2024 | $7,718 +12.5% | $752,000 +18.2% |
| 2023 | $6,862 -12.2% | $636,000 -21.8% |
| 2022 | $7,818 +25.1% | $813,000 +46.2% |
Find assessor info on the county website
Neighborhood: Windsong
Nearby schools
GreatSchools rating
- 5/10Sierra Heights Elementary SchoolGrades: K-5Distance: 2.1 mi
- 7/10Vera Risdon Middle SchoolGrades: 6-8Distance: 3.9 mi
- 6/10Hazen Senior High SchoolGrades: 9-12Distance: 0.9 mi

Get pre-qualified for a loan
At Zillow Home Loans, we can pre-qualify you in as little as 5 minutes with no impact to your credit score.An equal housing lender. NMLS #10287.
Sell for more on Zillow
Get a free Zillow Showcase℠ listing and you could sell for .
$842,200
2% more+ $16,844
With Zillow Showcase(estimated)
$859,044


