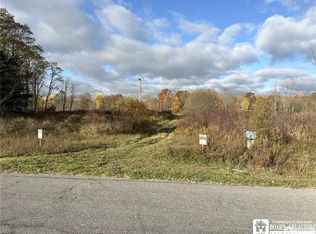Closed
$211,000
401 Hall Rd, Jamestown, NY 14701
3beds
1,680sqft
Manufactured Home, Single Family Residence
Built in 2000
11.2 Acres Lot
$-- Zestimate®
$126/sqft
$1,791 Estimated rent
Home value
Not available
Estimated sales range
Not available
$1,791/mo
Zestimate® history
Loading...
Owner options
Explore your selling options
What's special
Secluded and tranquil rests this 3 bedroom 2.5 bath home on 11.2 acres in the Frewsburg district. Drive up the private drive and round the bend to a large yard surrounded by your own private woods. Enjoy watching the deer from the porch or the birds amongst the mature fruit trees. Enter into one level living with a convenient laundry and half bath in the mudroom. Eat in kitchen with ample counter space, cabinetry, and walk in pantry. A full bathroom with skylights in the hall leads to bedroom 1 and bedroom 2. The second bedroom has been opened up to the living room to serve as a den and features a closet and sliding glass doors. Living and dining room are open concept with vaulted ceilings and a wood burning fireplace. Side door opens up to a second deck. Primary bedroom has a full ensuite bathroom with a deep soaker tub and a separate walk in shower. A large walk-in closet has access to both the primary bedroom and the bath. Walk out basement is high and dry with pored concrete walls and floors. Access from the main living area and door outside provides the ability to finish the space and double the square footage. Enjoy bonfires and stars at night like they were placed there just for this property to see, or take a walk in your woods and enjoy all that nature has to offer at 401 Hall Rd.
Zillow last checked: 8 hours ago
Listing updated: July 07, 2025 at 09:51am
Listed by:
Eric Anderson 716-708-2060,
EXP-Premier Listings Team
Bought with:
Daryl Green, 10401351933
Real Estate Advantage
Source: NYSAMLSs,MLS#: R1602231 Originating MLS: Chautauqua-Cattaraugus
Originating MLS: Chautauqua-Cattaraugus
Facts & features
Interior
Bedrooms & bathrooms
- Bedrooms: 3
- Bathrooms: 3
- Full bathrooms: 2
- 1/2 bathrooms: 1
- Main level bathrooms: 3
- Main level bedrooms: 3
Heating
- Propane, Forced Air
Appliances
- Included: Appliances Negotiable, Electric Water Heater
- Laundry: Main Level
Features
- Separate/Formal Dining Room, Country Kitchen, Sliding Glass Door(s), Walk-In Pantry, Main Level Primary, Primary Suite
- Flooring: Carpet, Varies, Vinyl
- Doors: Sliding Doors
- Basement: Full
- Number of fireplaces: 1
Interior area
- Total structure area: 1,680
- Total interior livable area: 1,680 sqft
Property
Parking
- Parking features: No Garage
Features
- Levels: One
- Stories: 1
- Exterior features: Gravel Driveway
Lot
- Size: 11.20 Acres
- Dimensions: 190 x 1293
- Features: Agricultural, Rectangular, Rectangular Lot, Secluded, Wooded
Details
- Parcel number: 0650004560000001006000
- Special conditions: Standard
Construction
Type & style
- Home type: MobileManufactured
- Architectural style: Manufactured Home,Mobile Home
- Property subtype: Manufactured Home, Single Family Residence
Materials
- Vinyl Siding
- Foundation: Poured
Condition
- Resale
- Year built: 2000
Utilities & green energy
- Sewer: Connected
- Water: Well
- Utilities for property: Sewer Connected
Community & neighborhood
Location
- Region: Jamestown
- Subdivision: Kiantone
Other
Other facts
- Body type: Double Wide
- Listing terms: Cash,Conventional,FHA,VA Loan
Price history
| Date | Event | Price |
|---|---|---|
| 7/3/2025 | Sold | $211,000+17.3%$126/sqft |
Source: | ||
| 4/29/2025 | Pending sale | $179,900$107/sqft |
Source: | ||
| 4/25/2025 | Listed for sale | $179,900$107/sqft |
Source: | ||
Public tax history
| Year | Property taxes | Tax assessment |
|---|---|---|
| 2024 | -- | $88,000 |
| 2023 | -- | $88,000 |
| 2022 | -- | $88,000 |
Find assessor info on the county website
Neighborhood: 14701
Nearby schools
GreatSchools rating
- 5/10Robert H Jackson Elementary SchoolGrades: PK-6Distance: 4.3 mi
- 5/10Frewsburg Junior Senior High SchoolGrades: 7-12Distance: 3.8 mi
Schools provided by the listing agent
- Elementary: Robert H Jackson Elementary
- High: Frewsburg Junior-Senior High
- District: Frewsburg
Source: NYSAMLSs. This data may not be complete. We recommend contacting the local school district to confirm school assignments for this home.
