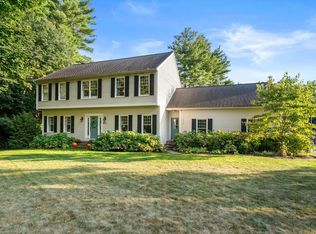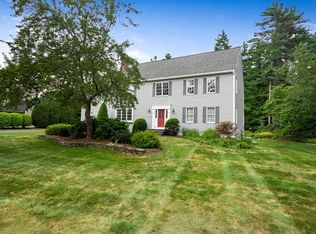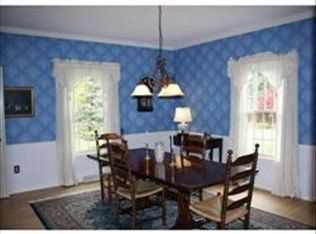Sold for $920,000
$920,000
401 Hudson Rd, Sudbury, MA 01776
4beds
2,946sqft
Single Family Residence
Built in 1991
0.92 Acres Lot
$926,100 Zestimate®
$312/sqft
$4,604 Estimated rent
Home value
$926,100
$861,000 - $1.00M
$4,604/mo
Zestimate® history
Loading...
Owner options
Explore your selling options
What's special
Classic colonial with some great updates where you want them - kitchen and main bath! Great little mud area from the two car garage into this spacious kitchen with amazing pantry closet, nice counter space and an eat-in area. Sliders out to the deck and backyard. Family room off the kitchen with gas fireplace. Living room with large open to the family room for double space. The dining room is currently used as a great home office, very versatile. Upstairs, four spacious bedrooms. The primary has a bath and walk-in closet. Lower level kitted out as a playroom for the teens! Long deck on back of home and great yard. Across the street from the town park complex with all the amenities. Superbly located for easy access to the whole town.
Zillow last checked: 8 hours ago
Listing updated: August 07, 2025 at 10:48am
Listed by:
Beth Sager Group 617-797-1422,
Keller Williams Realty Boston Northwest 781-862-2800
Bought with:
Rajit Shrestha
360 Realty LLC
Source: MLS PIN,MLS#: 73392808
Facts & features
Interior
Bedrooms & bathrooms
- Bedrooms: 4
- Bathrooms: 3
- Full bathrooms: 2
- 1/2 bathrooms: 1
Primary bedroom
- Features: Bathroom - Full, Walk-In Closet(s), Flooring - Wall to Wall Carpet
- Level: Second
- Area: 378
- Dimensions: 14 x 27
Bedroom 2
- Features: Flooring - Wall to Wall Carpet
- Level: Second
- Area: 156
- Dimensions: 12 x 13
Bedroom 3
- Features: Flooring - Wall to Wall Carpet
- Level: Second
- Area: 156
- Dimensions: 12 x 13
Bedroom 4
- Features: Flooring - Wall to Wall Carpet
- Level: Second
- Area: 110
- Dimensions: 11 x 10
Primary bathroom
- Features: Yes
Bathroom 1
- Features: Bathroom - Half
- Level: First
Bathroom 2
- Features: Bathroom - With Shower Stall
- Level: Second
Bathroom 3
- Features: Bathroom - With Tub
- Level: Second
Family room
- Features: Flooring - Hardwood, Exterior Access
- Level: Main,First
- Area: 273
- Dimensions: 21 x 13
Kitchen
- Features: Flooring - Hardwood, Deck - Exterior, Exterior Access
- Level: Main,First
- Area: 315
- Dimensions: 15 x 21
Living room
- Features: Flooring - Hardwood
- Level: Main,First
- Area: 182
- Dimensions: 14 x 13
Office
- Features: Flooring - Hardwood
- Level: Main
- Area: 156
- Dimensions: 12 x 13
Heating
- Natural Gas
Cooling
- Central Air
Appliances
- Included: Range, Dishwasher, Microwave, Refrigerator, Washer, Dryer
- Laundry: In Basement
Features
- Play Room, Office
- Flooring: Flooring - Wall to Wall Carpet, Flooring - Hardwood
- Basement: Full,Partially Finished,Interior Entry,Bulkhead
- Number of fireplaces: 1
- Fireplace features: Family Room
Interior area
- Total structure area: 2,946
- Total interior livable area: 2,946 sqft
- Finished area above ground: 2,434
- Finished area below ground: 512
Property
Parking
- Total spaces: 5
- Parking features: Attached, Paved Drive
- Attached garage spaces: 2
- Uncovered spaces: 3
Features
- Patio & porch: Deck
- Exterior features: Deck
Lot
- Size: 0.92 Acres
Details
- Parcel number: 781282
- Zoning: RESA
Construction
Type & style
- Home type: SingleFamily
- Architectural style: Colonial
- Property subtype: Single Family Residence
Materials
- Foundation: Concrete Perimeter
Condition
- Year built: 1991
Utilities & green energy
- Sewer: Private Sewer
- Water: Public
- Utilities for property: for Gas Range
Community & neighborhood
Location
- Region: Sudbury
Price history
| Date | Event | Price |
|---|---|---|
| 8/7/2025 | Sold | $920,000-3.1%$312/sqft |
Source: MLS PIN #73392808 Report a problem | ||
| 6/18/2025 | Listed for sale | $949,000+48.5%$322/sqft |
Source: MLS PIN #73392808 Report a problem | ||
| 2/5/2011 | Listing removed | $639,000$217/sqft |
Source: Visual Tour #71020889 Report a problem | ||
| 1/6/2011 | Listed for sale | $639,000+7.4%$217/sqft |
Source: Visual Tour #71020889 Report a problem | ||
| 7/27/2010 | Sold | $595,000-6.9%$202/sqft |
Source: Public Record Report a problem | ||
Public tax history
| Year | Property taxes | Tax assessment |
|---|---|---|
| 2025 | $14,605 +4% | $997,600 +3.7% |
| 2024 | $14,050 +4.6% | $961,700 +13% |
| 2023 | $13,427 +2.4% | $851,400 +17.2% |
Find assessor info on the county website
Neighborhood: 01776
Nearby schools
GreatSchools rating
- 9/10Peter Noyes Elementary SchoolGrades: PK-5Distance: 2 mi
- 9/10Ephraim Curtis Middle SchoolGrades: 6-8Distance: 1 mi
- 9/10Lincoln-Sudbury Regional High SchoolGrades: 9-12Distance: 2.4 mi
Schools provided by the listing agent
- Elementary: Noyes
- Middle: Curtis
- High: Lincoln-Sudbury
Source: MLS PIN. This data may not be complete. We recommend contacting the local school district to confirm school assignments for this home.
Get a cash offer in 3 minutes
Find out how much your home could sell for in as little as 3 minutes with a no-obligation cash offer.
Estimated market value$926,100
Get a cash offer in 3 minutes
Find out how much your home could sell for in as little as 3 minutes with a no-obligation cash offer.
Estimated market value
$926,100


