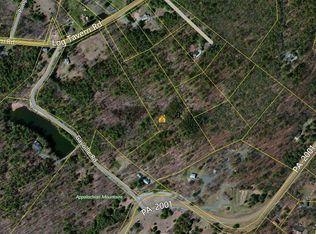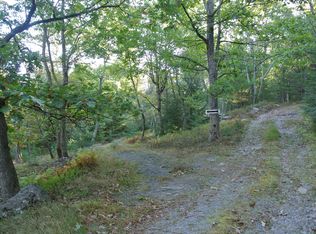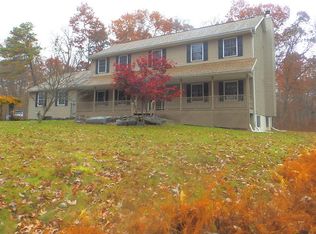Sold for $750,000
$750,000
401 Log Tavern Rd, Milford, PA 18337
3beds
2,770sqft
Single Family Residence
Built in 2005
7.6 Acres Lot
$768,000 Zestimate®
$271/sqft
$3,350 Estimated rent
Home value
$768,000
$653,000 - $906,000
$3,350/mo
Zestimate® history
Loading...
Owner options
Explore your selling options
What's special
UNICORN-RARE FARMHOUSE/COLONIAL IS AN ENTERTAINERS' DREAM. Absolutely NO NO NO HOA! This property offers as much to to appreciate through it's OUTBUILDINGS, PAVERED PATIO, POLY DECK with CONTAINER GARDENS, OUTDOOR SEATING AREAS, MODERN CABLED RAILINGS, COVERED FRONT PORCH WITH COLUMNS and WOODED HIKING TRAIL (a safe, 1/4 mile, off-road path for Fido's and your romps) as IN THE METiCULOUSLY MAINTAINED HOUSE! Roam 7.6 rolling WOODED ACRES, which back up to the Dwarfskill preserve, w/a small STREAM which meanders off-property into Dwarfskill Creek to the Raymondskill terminating in the Delaware Riv. Front of home is shielded from road by 1.5 acres.DESIRABLE MILFORD ADDRESS & LESS THAN 15 MINUTES TO THE HEART OF THE BOROUGH. Award-winning DELAWARE VAL SCHOOL DIST. LUXURIATE IN THE ENORMOUS PRIMARY BEDROOM, WITH JETTED SOAKER TUB IN PRIVATE BATH AND ENVIABLE WALK-IN CLOSET. Also on the second floor are 2 HUGE ADDITIONAL BEDROOMS, AND OVER 250' OF DORMERED BONUS SPACE, PERFECT FOR AN ADDITIONAL BEDROOM, FAMILY ROOM, OR MUSIC , ART, OR EXERCISE STUDIO. Easily fits grand piano!Enter recently RENOVATED GOURMET KITCHEN, through BUTLER'S PANTRY and LAUNDRY ROOM. Feel lthe coolness of the WHITE, MARBLED QUARTZ COUNTERTOPS and the heat of RADIANT FLOORING. True chef's VENTILATION SYSTEM over INDUCTION STOVE. Nearby DINING space to enjoy the fruits of your labor. CUSTOM BUILT-INS provide book and treasure display in living room. Admire from seating in front of FIREPLACESTORAGE abounds in the FULL, UNFINISHED BASEMENT. If the OVERSIZED 2 CAR ATTACHED GARAGE, is not enough, the GIGANTIC DETACHED GARAGE has enough space for all of your vehicles or big-kid toys. Also makes a covetable WORKSHOP.THE FUN CONTINUES ON THE SECOND FLOOR, where there is comfortable entertaining space with bar/kitchenette, napping nook, and artist's cove. Sweet SHED with covered area for firewood. More storage in full ATTIC.
Zillow last checked: 8 hours ago
Listing updated: October 09, 2025 at 06:35am
Listed by:
Edith Duncan 914-213-5737,
Weichert Realtors - Ruffino Real Estate
Bought with:
Roger P Lake, RS360012
Davis R. Chant - Milford
Christina Lake, RS360013
Davis R. Chant - Milford
Source: PWAR,MLS#: PW251956
Facts & features
Interior
Bedrooms & bathrooms
- Bedrooms: 3
- Bathrooms: 3
- Full bathrooms: 2
- 1/2 bathrooms: 1
Primary bedroom
- Area: 272
- Dimensions: 16 x 17
Bedroom 2
- Area: 195
- Dimensions: 15 x 13
Primary bathroom
- Area: 132
- Dimensions: 11 x 12
Bathroom 1
- Area: 467.5
- Dimensions: 55 x 8.5
Bathroom 2
- Area: 46.75
- Dimensions: 5.5 x 8.5
Bathroom 3
- Area: 35
- Dimensions: 7 x 5
Bonus room
- Area: 400
- Dimensions: 20 x 20
Dining room
- Area: 180
- Dimensions: 12 x 15
Great room
- Area: 304
- Dimensions: 19 x 16
Kitchen
- Area: 255
- Dimensions: 17 x 15
Other
- Description: laundry/butlers pantry
- Area: 40
- Dimensions: 8 x 5
Heating
- Propane, Radiant Floor
Cooling
- Central Air
Appliances
- Included: Bar Fridge, Induction Cooktop, Washer/Dryer, Range Hood, ENERGY STAR Qualified Appliances, Convection Oven
Features
- Bookcases, Built-in Features
- Flooring: Tile, Wood
- Basement: Full,Unfinished
- Number of fireplaces: 1
Interior area
- Total structure area: 4,281
- Total interior livable area: 2,770 sqft
- Finished area above ground: 2,770
- Finished area below ground: 0
Property
Parking
- Total spaces: 4
- Parking features: Garage, Workshop in Garage, Oversized, Garage Faces Side, Garage Faces Rear
- Garage spaces: 4
Features
- Stories: 3
- Patio & porch: Covered, Patio, Front Porch, Deck
- Has view: Yes
- View description: Creek/Stream, Trees/Woods
- Has water view: Yes
- Water view: Creek/Stream
- Body of water: None
Lot
- Size: 7.60 Acres
- Dimensions: 316' x 887' x 322' x 341' x 994'
Details
- Additional structures: Garage(s), Shed(s), Outbuilding
- Parcel number: 123.000201.004 111362
- Zoning: Residential
Construction
Type & style
- Home type: SingleFamily
- Architectural style: Farmhouse
- Property subtype: Single Family Residence
Materials
- Cedar, Shake Siding
- Roof: Asphalt
Condition
- New construction: No
- Year built: 2005
Utilities & green energy
- Electric: 200+ Amp Service
- Water: Well
- Utilities for property: Cable Available, Water Connected, Electricity Connected
Community & neighborhood
Location
- Region: Milford
- Subdivision: None
Other
Other facts
- Listing terms: Cash,Conventional
- Road surface type: Chip And Seal, Paved
Price history
| Date | Event | Price |
|---|---|---|
| 10/8/2025 | Sold | $750,000-5.7%$271/sqft |
Source: | ||
| 8/6/2025 | Pending sale | $795,000$287/sqft |
Source: | ||
| 6/26/2025 | Listed for sale | $795,000+96.3%$287/sqft |
Source: | ||
| 2/24/2017 | Sold | $405,000-2.4%$146/sqft |
Source: | ||
| 1/10/2017 | Pending sale | $414,995$150/sqft |
Source: Realty Executives Exceptional Realtors #16-2433 Report a problem | ||
Public tax history
| Year | Property taxes | Tax assessment |
|---|---|---|
| 2025 | $8,167 +4.7% | $51,630 |
| 2024 | $7,800 +1.5% | $51,630 |
| 2023 | $7,684 +2.7% | $51,630 |
Find assessor info on the county website
Neighborhood: 18337
Nearby schools
GreatSchools rating
- NADingman-Delaware Primary SchoolGrades: PK-2Distance: 2.2 mi
- 8/10Dingman-Delaware Middle SchoolGrades: 6-8Distance: 2.4 mi
- 10/10Delaware Valley High SchoolGrades: 9-12Distance: 5.6 mi
Get a cash offer in 3 minutes
Find out how much your home could sell for in as little as 3 minutes with a no-obligation cash offer.
Estimated market value$768,000
Get a cash offer in 3 minutes
Find out how much your home could sell for in as little as 3 minutes with a no-obligation cash offer.
Estimated market value
$768,000


