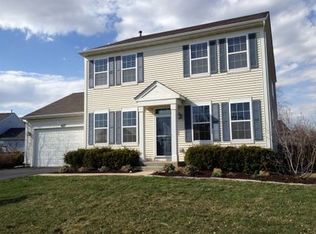Closed
$485,000
401 Manchester Rd, Oswego, IL 60543
3beds
2,292sqft
Single Family Residence
Built in 2003
0.26 Acres Lot
$482,400 Zestimate®
$212/sqft
$3,074 Estimated rent
Home value
$482,400
$439,000 - $531,000
$3,074/mo
Zestimate® history
Loading...
Owner options
Explore your selling options
What's special
Welcome to the most meticulously maintained gem nestled in the serene Waterside at Farmington Lakes neighborhood of Oswego! This stunning home sits proudly on a HUGE corner lot featuring mature landscaping, a spacious patio and outdoor firepit, ready for summer night entertaining. Step inside the perfect layout blending quality & modern touches to create a truly exceptional living experience. Wind through into the gourmet kitchen including granite countertops, double ovens, stainless steel appliances, a breakfast bar, and 42" maple cabinetry, and sliders to the exterior patio. The bright eat-in opens to the family room, centering around a beautiful stone fireplace. Additional flex space includes the mud/laundry room and an extra deep 2.5 car garage with a large storage nook, ideal for bikes, tools, or a workbench. Your dream basement is waiting to entertain you downstairs with a beverage center, TV area and play area, and picture-perfect full bathroom addition (2023). All that and still plenty of storage space tucked behind the barn doors. Upstairs, enjoy 3 large bedrooms plus a versatile loft that was a builder's 4th-bedroom option, easy to convert by the new buyers if desired! The luxurious primary suite features a private bathroom with separate shower & tub. Other major updates include a new roof and siding (2019), HVAC (2020), fully finished basement with full bath (2023), water heater (2023), brand new carpet (2024, pet-free), fresh neutral paint, newly resurfaced driveway (2024), and fully fenced backyard (2024) completes this exceptional & meticulous home!
Zillow last checked: 8 hours ago
Listing updated: July 21, 2025 at 12:37pm
Listing courtesy of:
Kristi Gorski 630-991-7186,
DPG Real Estate Agency
Bought with:
Tracy Tran
Coldwell Banker Realty
Source: MRED as distributed by MLS GRID,MLS#: 12366408
Facts & features
Interior
Bedrooms & bathrooms
- Bedrooms: 3
- Bathrooms: 4
- Full bathrooms: 3
- 1/2 bathrooms: 1
Primary bedroom
- Features: Flooring (Carpet), Bathroom (Full)
- Level: Second
- Area: 182 Square Feet
- Dimensions: 13X14
Bedroom 2
- Features: Flooring (Carpet)
- Level: Second
- Area: 110 Square Feet
- Dimensions: 10X11
Bedroom 3
- Features: Flooring (Carpet)
- Level: Second
- Area: 110 Square Feet
- Dimensions: 10X11
Dining room
- Features: Flooring (Hardwood)
- Level: Main
- Area: 144 Square Feet
- Dimensions: 12X12
Family room
- Features: Flooring (Carpet)
- Level: Main
- Area: 225 Square Feet
- Dimensions: 15X15
Kitchen
- Features: Kitchen (Eating Area-Table Space, Pantry-Closet), Flooring (Hardwood)
- Level: Main
- Area: 260 Square Feet
- Dimensions: 13X20
Living room
- Features: Flooring (Carpet)
- Level: Main
- Area: 130 Square Feet
- Dimensions: 10X13
Loft
- Features: Flooring (Carpet)
- Level: Second
- Area: 165 Square Feet
- Dimensions: 11X15
Heating
- Natural Gas, Forced Air
Cooling
- Central Air
Appliances
- Included: Double Oven, Microwave, Dishwasher, Refrigerator
Features
- Flooring: Hardwood
- Basement: Finished,Full
- Number of fireplaces: 1
- Fireplace features: Wood Burning, Gas Starter, Family Room
Interior area
- Total structure area: 0
- Total interior livable area: 2,292 sqft
Property
Parking
- Total spaces: 2
- Parking features: Asphalt, Garage Door Opener, On Site, Garage Owned, Attached, Garage
- Attached garage spaces: 2
- Has uncovered spaces: Yes
Accessibility
- Accessibility features: No Disability Access
Features
- Stories: 2
- Patio & porch: Patio
- Fencing: Fenced
- Has view: Yes
- View description: Water
- Water view: Water
Lot
- Size: 0.26 Acres
- Dimensions: 75 X 150
- Features: Corner Lot, Landscaped
Details
- Parcel number: 0303403026
- Special conditions: None
- Other equipment: Sump Pump
Construction
Type & style
- Home type: SingleFamily
- Property subtype: Single Family Residence
Materials
- Vinyl Siding
- Foundation: Concrete Perimeter
- Roof: Asphalt
Condition
- New construction: No
- Year built: 2003
Details
- Builder model: COVINGTON
Utilities & green energy
- Electric: Circuit Breakers
- Sewer: Public Sewer
- Water: Public
Community & neighborhood
Community
- Community features: Lake, Curbs, Sidewalks, Street Lights, Street Paved
Location
- Region: Oswego
- Subdivision: Farmington Lakes
HOA & financial
HOA
- Has HOA: Yes
- HOA fee: $425 annually
- Services included: Other
Other
Other facts
- Listing terms: Conventional
- Ownership: Fee Simple w/ HO Assn.
Price history
| Date | Event | Price |
|---|---|---|
| 7/21/2025 | Sold | $485,000-3%$212/sqft |
Source: | ||
| 6/8/2025 | Contingent | $499,900$218/sqft |
Source: | ||
| 5/28/2025 | Listed for sale | $499,900+88.6%$218/sqft |
Source: | ||
| 7/27/2017 | Sold | $265,000+0%$116/sqft |
Source: | ||
| 5/15/2017 | Pending sale | $264,900$116/sqft |
Source: Mode 1 Real Estate LLC #09622714 Report a problem | ||
Public tax history
| Year | Property taxes | Tax assessment |
|---|---|---|
| 2024 | $9,871 +6.4% | $128,659 +15% |
| 2023 | $9,273 +5.2% | $111,878 +8% |
| 2022 | $8,812 +6.8% | $103,591 +10% |
Find assessor info on the county website
Neighborhood: Farmington Lake
Nearby schools
GreatSchools rating
- 2/10Long Beach Elementary SchoolGrades: PK-5Distance: 1.1 mi
- 6/10Plank Junior High SchoolGrades: 6-8Distance: 1.5 mi
- 9/10Oswego East High SchoolGrades: 9-12Distance: 1.7 mi
Schools provided by the listing agent
- District: 308
Source: MRED as distributed by MLS GRID. This data may not be complete. We recommend contacting the local school district to confirm school assignments for this home.

Get pre-qualified for a loan
At Zillow Home Loans, we can pre-qualify you in as little as 5 minutes with no impact to your credit score.An equal housing lender. NMLS #10287.
