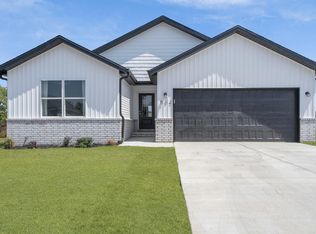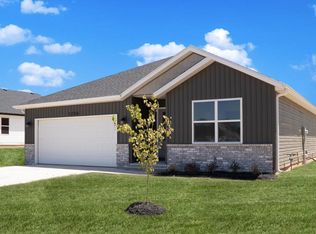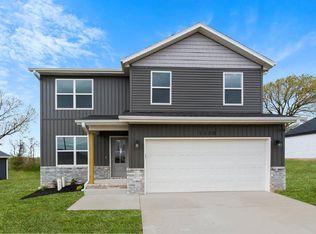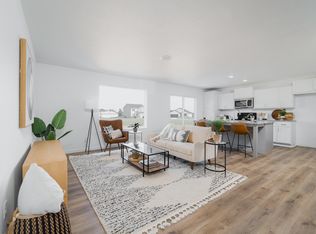Closed
Price Unknown
401 N Cheyenne Valley Road, Nixa, MO 65714
4beds
2,133sqft
Single Family Residence
Built in 2022
10,097.21 Square Feet Lot
$346,500 Zestimate®
$--/sqft
$2,369 Estimated rent
Home value
$346,500
$329,000 - $364,000
$2,369/mo
Zestimate® history
Loading...
Owner options
Explore your selling options
What's special
The Manhattan design is a study in versatility. For the cook who wants to remain connected to their family and guests, the Manhattan's open Kitchen/Dining Area/Great Room is just the thing. Convenience meets great design in the Master Suite, with its two-room private bath, walk-in closet, and a walk-in shower. There is an additional 3 bedrooms and laundry room on the second floor to accommodate larger families and guests alike. *** Photos are representative of floor plan, actual finishes may vary***
Zillow last checked: 8 hours ago
Listing updated: August 28, 2024 at 06:29pm
Listed by:
Ryan Cantrell 417-730-1843,
Trendsetter Realty LLC
Bought with:
Ryan Cantrell, 2023037685
Trendsetter Realty LLC
Source: SOMOMLS,MLS#: 60245776
Facts & features
Interior
Bedrooms & bathrooms
- Bedrooms: 4
- Bathrooms: 3
- Full bathrooms: 2
- 1/2 bathrooms: 1
Heating
- Forced Air, Natural Gas
Cooling
- Central Air
Appliances
- Included: Dishwasher, Disposal, Free-Standing Electric Oven, Microwave
- Laundry: Laundry Room, W/D Hookup
Features
- Granite Counters, Walk-In Closet(s), Walk-in Shower
- Flooring: Carpet, Vinyl
- Windows: Double Pane Windows, Mixed, Tilt-In Windows
- Has basement: No
- Attic: Access Only:No Stairs
- Has fireplace: No
Interior area
- Total structure area: 2,133
- Total interior livable area: 2,133 sqft
- Finished area above ground: 2,133
- Finished area below ground: 0
Property
Parking
- Total spaces: 2
- Parking features: Driveway, Garage Door Opener, Garage Faces Front
- Attached garage spaces: 2
- Has uncovered spaces: Yes
Features
- Levels: Two
- Stories: 2
- Patio & porch: Patio
- Exterior features: Rain Gutters
Lot
- Size: 10,097 sqft
Details
- Parcel number: N/A
Construction
Type & style
- Home type: SingleFamily
- Property subtype: Single Family Residence
Materials
- Brick, Vinyl Siding
- Foundation: Crawl Space
- Roof: Composition
Condition
- New construction: Yes
- Year built: 2022
Utilities & green energy
- Sewer: Public Sewer
- Water: Public
Green energy
- Energy efficient items: High Efficiency - 90%+
Community & neighborhood
Security
- Security features: Smoke Detector(s)
Location
- Region: Nixa
- Subdivision: Cheyenne Valley
HOA & financial
HOA
- HOA fee: $300 annually
- Services included: Play Area, Common Area Maintenance, Pool
Other
Other facts
- Listing terms: Cash,Conventional,FHA,VA Loan
- Road surface type: Asphalt
Price history
| Date | Event | Price |
|---|---|---|
| 7/28/2023 | Sold | -- |
Source: | ||
| 6/26/2023 | Pending sale | $324,431$152/sqft |
Source: | ||
| 6/26/2023 | Listed for sale | $324,431$152/sqft |
Source: | ||
Public tax history
| Year | Property taxes | Tax assessment |
|---|---|---|
| 2024 | $3,916 +520.1% | $58,840 +519.4% |
| 2023 | $632 | $9,500 |
Find assessor info on the county website
Neighborhood: 65714
Nearby schools
GreatSchools rating
- 10/10West Elementary SchoolGrades: K-4Distance: 1.9 mi
- 6/10Ozark Jr. High SchoolGrades: 8-9Distance: 2.9 mi
- 8/10Ozark High SchoolGrades: 9-12Distance: 2.6 mi
Schools provided by the listing agent
- Elementary: NX High Pointe/Summit
- Middle: Nixa
- High: Nixa
Source: SOMOMLS. This data may not be complete. We recommend contacting the local school district to confirm school assignments for this home.



