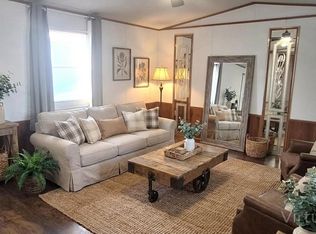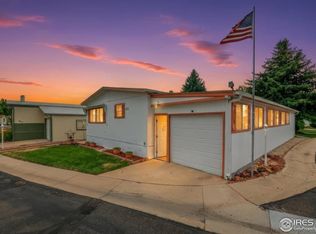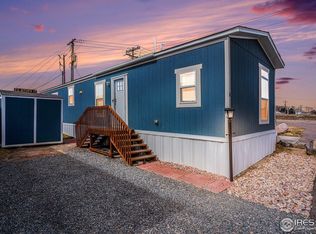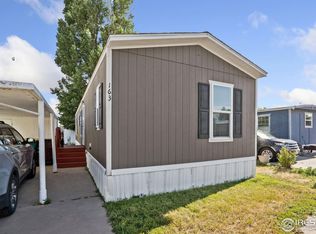401 N Timberline Rd Lot 5, Fort Collins, CO 80524
What's special
- 290 days |
- 25 |
- 0 |
Zillow last checked: 8 hours ago
Listing updated: February 13, 2026 at 05:19am
Neely Gray,
VMF Homes
Facts & features
Interior
Bedrooms & bathrooms
- Bedrooms: 3
- Bathrooms: 2
- Full bathrooms: 2
Features
- Has basement: No
- Has fireplace: No
Interior area
- Total structure area: 1,056
- Total interior livable area: 1,056 sqft
- Finished area above ground: 1,056
Property
Details
- Parcel number: 8708200045
- Lease amount: $0
Construction
Type & style
- Home type: MobileManufactured
- Property subtype: Manufactured Home
Condition
- New construction: No
- Year built: 2019
Community & HOA
HOA
- Has HOA: No
Location
- Region: Fort Collins
Financial & listing details
- Price per square foot: $71/sqft
- Tax assessed value: $51,700
- Annual tax amount: $93
- Date on market: 5/10/2025
- Date available: 05/09/2025
- Listing agreement: Exclusive
By pressing Contact Agent, you agree that the real estate professional identified above may call/text you about your search, which may involve use of automated means and pre-recorded/artificial voices. You don't need to consent as a condition of buying any property, goods, or services. Message/data rates may apply. You also agree to our Terms of Use. Zillow does not endorse any real estate professionals. We may share information about your recent and future site activity with your agent to help them understand what you're looking for in a home.
Estimated market value
Not available
Estimated sales range
Not available
$2,057/mo
Price history
Price history
| Date | Event | Price |
|---|---|---|
| 2/23/2026 | Sold | $74,900+0.5%$71/sqft |
Source: | ||
| 1/13/2026 | Contingent | $74,500$71/sqft |
Source: My State MLS #11494057 Report a problem | ||
| 12/27/2025 | Price change | $74,500-2.6%$71/sqft |
Source: My State MLS #11494057 Report a problem | ||
| 11/1/2025 | Price change | $76,500-4.3%$72/sqft |
Source: My State MLS #11494057 Report a problem | ||
| 10/25/2025 | Price change | $79,900-5.9%$76/sqft |
Source: My State MLS #11494057 Report a problem | ||
| 8/19/2025 | Listed for sale | $84,900$80/sqft |
Source: My State MLS #11494057 Report a problem | ||
| 8/18/2025 | Contingent | $84,900$80/sqft |
Source: My State MLS #11494057 Report a problem | ||
| 8/16/2025 | Price change | $84,900-5.7%$80/sqft |
Source: My State MLS #11494057 Report a problem | ||
| 7/24/2025 | Price change | $90,000-7.1%$85/sqft |
Source: My State MLS #11494057 Report a problem | ||
| 6/19/2025 | Price change | $96,900-3%$92/sqft |
Source: My State MLS #11494057 Report a problem | ||
| 5/10/2025 | Listed for sale | $99,900+125%$95/sqft |
Source: My State MLS #11494057 Report a problem | ||
| 10/24/1997 | Sold | $44,400$42/sqft |
Source: Agent Provided Report a problem | ||
Public tax history
Public tax history
| Year | Property taxes | Tax assessment |
|---|---|---|
| 2024 | $93 -70.6% | $3,464 -1% |
| 2023 | $315 +309.5% | $3,498 +337.8% |
| 2022 | $77 -16.8% | $799 -28.3% |
| 2021 | $93 +64.5% | $1,115 +88% |
| 2020 | $56 -41.4% | $593 -51% |
| 2019 | $96 | $1,210 +15.9% |
| 2018 | $96 +83.5% | $1,044 -8.3% |
| 2017 | $52 | $1,138 +18.2% |
| 2016 | -- | $963 -38.7% |
| 2015 | $72 -67.5% | $1,570 -34.6% |
| 2014 | $221 | $2,400 |
Find assessor info on the county website
BuyAbility℠ payment
Climate risks
Neighborhood: Airpark
Nearby schools
GreatSchools rating
- 5/10Laurel Elementary SchoolGrades: PK-5Distance: 1.9 mi
- 5/10Lincoln Middle SchoolGrades: 6-8Distance: 3.9 mi
- 8/10Fort Collins High SchoolGrades: 9-12Distance: 3.6 mi
Schools provided by the listing agent
- District: 000000
Source: My State MLS. This data may not be complete. We recommend contacting the local school district to confirm school assignments for this home.





