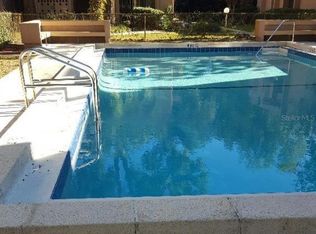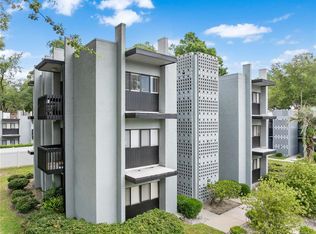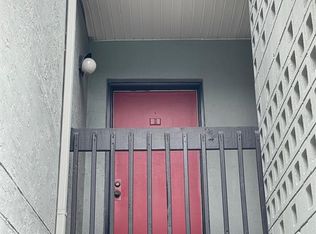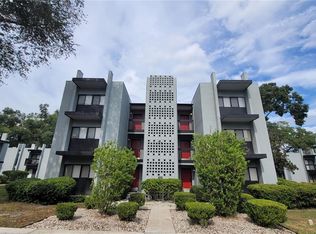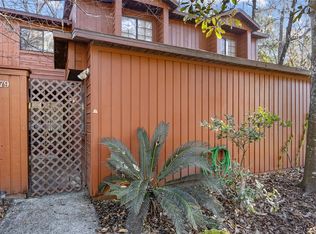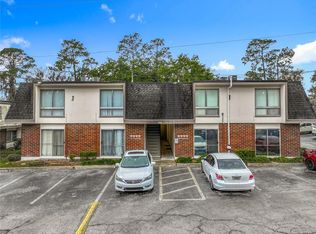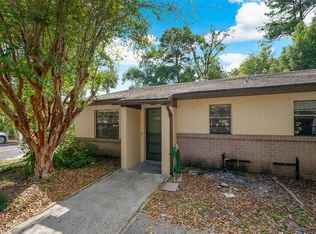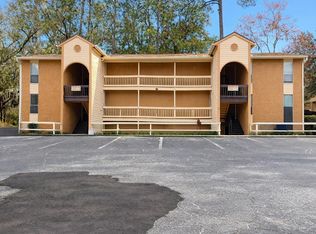Check out this beautifully updated and fully furnished three-bedroom, two-bath first-floor end-unit condo, offering comfort, style, and unbeatable convenience. Enjoy effortless indoor–outdoor living with a private Primary Bedroom patio in front and a spacious back patio off the living and kitchen area that overlooks the lawn and community pool—perfect for relaxing and enjoying the tranquil community. Inside, the home features an updated kitchen with granite countertops, an eat-at island breakfast bar, wood cabinetry, and all appliances including a side-by-side refrigerator, range, dishwasher, and micro-hood. The large living room flows into the kitchen and dining areas, enhanced by abundant natural light from sliding glass doors. Both bathrooms have been tastefully updated with granite-topped vanities, and the condo offers exceptional storage with three walk-in closets, one large storage closet at the entry, Primary Bedroom, and Bedroom 2. The washer and dryer are included conveniently located in the hallway closet. This turnkey 1,242 sq. ft. home sits in a prime location just off University Blvd/Newberry Rd—1.5 miles to UF, close to Shands, I-75, Publix, movie theaters, restaurants, shopping, and steps from bus routes to both UF and Santa Fe. This unit’s front, ground-floor location means no hauling groceries or bikes upstairs. Pets are allowed, and the HOA covers water, building insurance, roof, termite policy, exterior maintenance, and professional management. Dedicated parking is right outside your door with plenty of guest parking nearby.
Pending
$156,000
401 NW 39th Rd #401-C, Gainesville, FL 32607
3beds
1,242sqft
Est.:
Condominium
Built in 1974
-- sqft lot
$-- Zestimate®
$126/sqft
$382/mo HOA
What's special
Eat-at island breakfast barThree walk-in closetsWood cabinetry
- 56 days |
- 17 |
- 0 |
Likely to sell faster than
Zillow last checked: 8 hours ago
Listing updated: December 05, 2025 at 10:10am
Listing Provided by:
Cathy Lentz 352-317-5284,
BOSSHARDT REALTY SERVICES LLC 352-371-6100
Source: Stellar MLS,MLS#: GC535608 Originating MLS: Gainesville-Alachua
Originating MLS: Gainesville-Alachua

Facts & features
Interior
Bedrooms & bathrooms
- Bedrooms: 3
- Bathrooms: 2
- Full bathrooms: 2
Primary bedroom
- Features: Walk-In Closet(s)
- Level: First
Kitchen
- Level: First
Living room
- Level: First
Heating
- Central, Electric
Cooling
- Central Air
Appliances
- Included: Dishwasher, Dryer, Microwave, Range, Refrigerator, Washer
- Laundry: Inside, Laundry Closet
Features
- Living Room/Dining Room Combo, Open Floorplan, Walk-In Closet(s)
- Flooring: Carpet, Luxury Vinyl
- Doors: Sliding Doors
- Has fireplace: No
- Furnished: Yes
- Common walls with other units/homes: Corner Unit,End Unit
Interior area
- Total structure area: 1,242
- Total interior livable area: 1,242 sqft
Video & virtual tour
Property
Parking
- Parking features: Open
- Has uncovered spaces: Yes
Features
- Levels: One
- Stories: 1
- Patio & porch: Covered, Patio, Rear Porch
- Exterior features: Lighting, Sidewalk
Lot
- Size: 2.38 Acres
Details
- Parcel number: 06499401003
- Zoning: RES
- Special conditions: None
Construction
Type & style
- Home type: Condo
- Property subtype: Condominium
Materials
- Concrete
- Foundation: Slab
- Roof: Shingle
Condition
- New construction: No
- Year built: 1974
Utilities & green energy
- Sewer: Public Sewer
- Water: Public
- Utilities for property: BB/HS Internet Available, Electricity Connected
Community & HOA
Community
- Features: Pool, Sidewalks
- Subdivision: CONCORDIA
HOA
- Has HOA: Yes
- Services included: Community Pool, Insurance, Maintenance Structure, Maintenance Grounds, Other, Pest Control, Sewer, Water
- HOA fee: $382 monthly
- HOA name: Joseph (Scott) Pauquette
- Pet fee: $0 monthly
Location
- Region: Gainesville
Financial & listing details
- Price per square foot: $126/sqft
- Annual tax amount: $2,939
- Date on market: 11/20/2025
- Cumulative days on market: 57 days
- Ownership: Condominium
- Total actual rent: 0
- Electric utility on property: Yes
- Road surface type: Paved
Estimated market value
Not available
Estimated sales range
Not available
Not available
Price history
Price history
| Date | Event | Price |
|---|---|---|
| 12/5/2025 | Pending sale | $156,000$126/sqft |
Source: | ||
| 11/21/2025 | Listed for sale | $156,000-1.2%$126/sqft |
Source: | ||
| 9/4/2025 | Listing removed | $157,900$127/sqft |
Source: | ||
| 8/29/2025 | Listed for sale | $157,900$127/sqft |
Source: | ||
| 8/9/2025 | Pending sale | $157,900$127/sqft |
Source: | ||
Public tax history
Public tax history
Tax history is unavailable.BuyAbility℠ payment
Est. payment
$1,439/mo
Principal & interest
$732
HOA Fees
$382
Other costs
$325
Climate risks
Neighborhood: 32607
Nearby schools
GreatSchools rating
- 7/10Littlewood Elementary SchoolGrades: PK-5Distance: 0.7 mi
- 3/10Westwood Middle SchoolGrades: 6-8Distance: 1 mi
- 6/10Gainesville High SchoolGrades: 9-12Distance: 2.7 mi
- Loading
