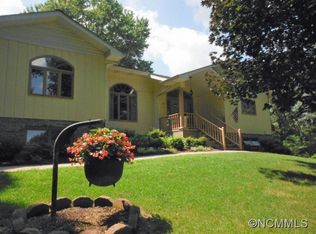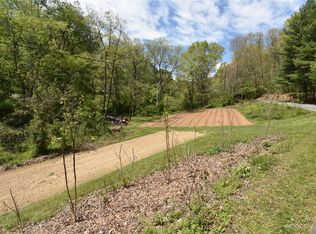Closed
$589,000
401 Nelson St, Clyde, NC 28721
3beds
2,009sqft
Single Family Residence
Built in 1990
0.63 Acres Lot
$594,600 Zestimate®
$293/sqft
$2,284 Estimated rent
Home value
$594,600
$565,000 - $624,000
$2,284/mo
Zestimate® history
Loading...
Owner options
Explore your selling options
What's special
Beautiful one-level home with an open floor plan and an oversized garage/basement offering space for 3 cars, storage, and a workshop or hobby area. A partially finished flex space currently serves as a home gym and office. Located on a flat, paved road for easy year-round access, this home offers a private, secluded feel while being just minutes from I-40 and convenient to Waynesville, Canton, and Asheville. Enjoy your morning coffee in the sunroom and relax on the spacious deck—perfect for outdoor entertaining. The yard is ideal for kids or pets, with plenty of room to play. Thoughtfully updated with a new heat pump (2018), gutters (2020), hardwood floors throughout, remodeled kitchen and baths (2018), and replaced water lines (2019). Turn key and ready for it's next family!
Zillow last checked: 8 hours ago
Listing updated: September 09, 2025 at 11:40am
Listing Provided by:
Karen Hollingsed karenandkrista@beverly-hanks.com,
Howard Hanna Beverly-Hanks Waynesville,
Krista Valentine,
Howard Hanna Beverly-Hanks Waynesville
Bought with:
Mary Irvin
Premier Sotheby’s International Realty
Source: Canopy MLS as distributed by MLS GRID,MLS#: 4284898
Facts & features
Interior
Bedrooms & bathrooms
- Bedrooms: 3
- Bathrooms: 3
- Full bathrooms: 2
- 1/2 bathrooms: 1
- Main level bedrooms: 3
Primary bedroom
- Level: Main
Bedroom s
- Level: Main
Bedroom s
- Level: Main
Bathroom full
- Level: Main
Bathroom full
- Level: Main
Dining area
- Level: Main
Kitchen
- Level: Main
Laundry
- Level: Main
Other
- Level: Main
Heating
- Heat Pump, Oil
Cooling
- Heat Pump
Appliances
- Included: Dishwasher, Electric Range, Microwave
- Laundry: Utility Room
Features
- Soaking Tub, Hot Tub, Kitchen Island, Open Floorplan, Pantry, Walk-In Closet(s)
- Flooring: Tile, Wood
- Doors: French Doors, Pocket Doors
- Basement: Daylight,Interior Entry,Partially Finished,Walk-Out Access
- Fireplace features: Family Room, Gas Log
Interior area
- Total structure area: 2,009
- Total interior livable area: 2,009 sqft
- Finished area above ground: 2,009
- Finished area below ground: 0
Property
Parking
- Total spaces: 3
- Parking features: Driveway, Garage Faces Side
- Garage spaces: 3
- Has uncovered spaces: Yes
Features
- Levels: One
- Stories: 1
- Patio & porch: Covered, Glass Enclosed, Rear Porch
- Has spa: Yes
- Spa features: Interior Hot Tub
- Waterfront features: None
Lot
- Size: 0.63 Acres
- Features: Level
Details
- Additional structures: None
- Additional parcels included: 8636-49-4118
- Parcel number: 8636494272
- Zoning: RES
- Special conditions: Standard
- Other equipment: Fuel Tank(s)
- Horse amenities: None
Construction
Type & style
- Home type: SingleFamily
- Architectural style: Contemporary
- Property subtype: Single Family Residence
Materials
- Wood
- Roof: Shingle
Condition
- New construction: No
- Year built: 1990
Utilities & green energy
- Sewer: Septic Installed
- Water: City
- Utilities for property: Cable Connected, Propane
Community & neighborhood
Location
- Region: Clyde
- Subdivision: J R Cochran
Other
Other facts
- Listing terms: Cash,Conventional
- Road surface type: Asphalt, Paved
Price history
| Date | Event | Price |
|---|---|---|
| 9/8/2025 | Sold | $589,000-4.2%$293/sqft |
Source: | ||
| 7/24/2025 | Listed for sale | $615,000+151%$306/sqft |
Source: | ||
| 10/13/2015 | Sold | $245,000-74.2%$122/sqft |
Source: | ||
| 4/27/2008 | Listing removed | $950,000$473/sqft |
Source: Homes & Land Report a problem | ||
| 4/5/2008 | Listed for sale | $950,000$473/sqft |
Source: Homes & Land Report a problem | ||
Public tax history
| Year | Property taxes | Tax assessment |
|---|---|---|
| 2024 | $2 | $300 |
| 2023 | $2 +2.1% | $300 |
| 2022 | $2 | $300 |
Find assessor info on the county website
Neighborhood: 28721
Nearby schools
GreatSchools rating
- 7/10Clyde ElementaryGrades: PK-5Distance: 1.4 mi
- 8/10Canton MiddleGrades: 6-8Distance: 4.3 mi
- 8/10Pisgah HighGrades: 9-12Distance: 4.3 mi
Get pre-qualified for a loan
At Zillow Home Loans, we can pre-qualify you in as little as 5 minutes with no impact to your credit score.An equal housing lender. NMLS #10287.

