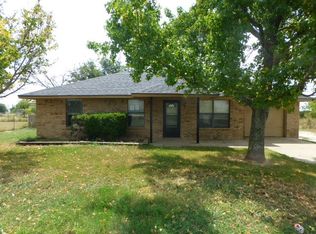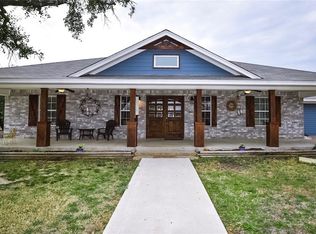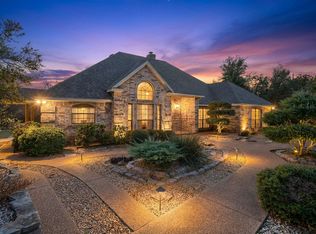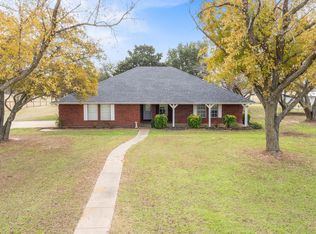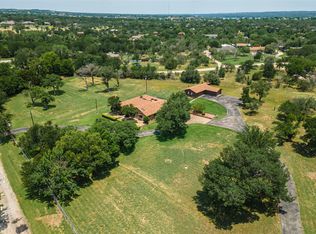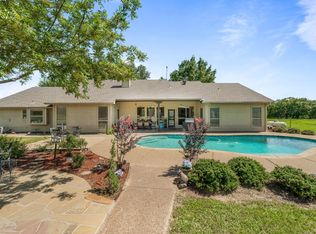12 Gated Acres On Old Agnes Road With Easy Access To FM 51. Bring Your Horses And Livestock. Property Has A Secluded All Electric 3-2 Painted Brick Home With A New 2-Car 23X24 Attached Garage And 40X60 Metal Shop. The Home Has Large Formal Dining Area, Breakfast Nook With Bay Window, Large Utility Room And Unfinished Bonus Room. Kitchen Has New Wall Oven That Has Never Been Used, Electric Cooktop, And Pass Through Feature To The Living Room That Could Serve As A Breakfast Bar. Living Room Is Large With Beamed Cathedral Ceiling, Wood Burning Brick Fireplace And Extra Long Raised Hearth. Over Sized Windows Through-Out Provide Lots Of Natural Light, Central Heat And Air But Seller Used Window Units The Last Several Years. Extended Covered Front Porch And Covered Back Patio. New 40X60 Shop Is Perlin Metal With Electric, Custom Shelving, Tandem Roll-up Doors And Carport On The Back. Property Is Fenced And Cross Fenced. There Is A Seasonal Tank, 2 RV Carports, Dog Runs And Fenced Garden Area. All Buildings Have Metal Roofs. This Property Is On A Well And Septic And Has High-Speed Internet Available. The House Is In Need Of Updating And There Is No Survey Available. This Is A Must Show Property For Someone Looking For A Little Farm Close To Weatherford With That Privacy Feel.
For sale
$699,900
401 Old Agnes Rd, Weatherford, TX 76088
3beds
2,380sqft
Est.:
Farm, Single Family Residence
Built in 1978
12 Acres Lot
$675,700 Zestimate®
$294/sqft
$-- HOA
What's special
Wood burning brick fireplaceFenced garden areaGated acresOversized windowsLarge formal dining areaPainted brick homeCovered back patio
- 243 days |
- 608 |
- 20 |
Zillow last checked: 8 hours ago
Listing updated: November 13, 2025 at 01:34pm
Listed by:
Cynthia Williams 0599151,
Evans & Williams Realty Group, 817-596-2858,
Kathy Evans 0362169 817-637-7506,
Evans & Williams Realty Group,
Source: NTREIS,MLS#: 20946572
Tour with a local agent
Facts & features
Interior
Bedrooms & bathrooms
- Bedrooms: 3
- Bathrooms: 2
- Full bathrooms: 2
Primary bedroom
- Features: Built-in Features, Ceiling Fan(s), En Suite Bathroom, Separate Shower
- Level: First
- Dimensions: 14 x 12
Bedroom
- Features: Ceiling Fan(s)
- Level: First
- Dimensions: 14 x 12
Bedroom
- Features: Ceiling Fan(s)
- Level: First
- Dimensions: 11 x 9
Bonus room
- Level: First
- Dimensions: 18 x 10
Breakfast room nook
- Level: First
- Dimensions: 11 x 12
Dining room
- Level: First
- Dimensions: 22 x 12
Kitchen
- Features: Built-in Features, Galley Kitchen, Solid Surface Counters
- Level: First
- Dimensions: 11 x 9
Living room
- Features: Built-in Features, Ceiling Fan(s), Fireplace
- Level: First
- Dimensions: 19 x 14
Utility room
- Features: Built-in Features, Utility Room
- Level: First
- Dimensions: 10 x 8
Heating
- Central, Electric, Fireplace(s), Wood Stove
Cooling
- Central Air, Ceiling Fan(s), Electric, Window Unit(s), WallWindow Unit(s)
Appliances
- Included: Dishwasher, Electric Cooktop, Electric Oven, Electric Water Heater, Disposal, Vented Exhaust Fan
- Laundry: Common Area, Washer Hookup, Electric Dryer Hookup, Laundry in Utility Room
Features
- Built-in Features, Chandelier, Cathedral Ceiling(s), Decorative/Designer Lighting Fixtures, Open Floorplan, Cable TV, Walk-In Closet(s)
- Flooring: Carpet, Combination, Linoleum
- Windows: Bay Window(s)
- Has basement: No
- Number of fireplaces: 1
- Fireplace features: Glass Doors, Living Room, Masonry, Raised Hearth, Wood Burning, Wood BurningStove, Insert
Interior area
- Total interior livable area: 2,380 sqft
Video & virtual tour
Property
Parking
- Total spaces: 5
- Parking features: Circular Driveway, Converted Garage, Covered, Carport, Detached Carport, Door-Single, Driveway, Enclosed, Garage Faces Front, Garage, Garage Door Opener, Gravel, Inside Entrance, Kitchen Level, Lighted, On Site, Open, Oversized, RV Carport, Boat
- Attached garage spaces: 2
- Carport spaces: 2
- Covered spaces: 5
- Has uncovered spaces: Yes
Features
- Levels: One
- Stories: 1
- Patio & porch: Front Porch, Patio, Covered
- Exterior features: Dog Run, Kennel, Storage
- Pool features: None
- Fencing: Barbed Wire,Cross Fenced,Fenced,Full,Gate,Perimeter,Pipe,Wire
Lot
- Size: 12 Acres
- Features: Acreage, Agricultural, Back Yard, Cleared, Interior Lot, Lawn, Level, Pasture, Pond on Lot, Rock Outcropping, Many Trees
- Topography: Varied
Details
- Additional structures: Kennel/Dog Run, Garage(s), RV/Boat Storage, Workshop, Barn(s)
- Parcel number: R000065777
- Horses can be raised: Yes
- Horse amenities: Barn
Construction
Type & style
- Home type: SingleFamily
- Architectural style: Ranch,Detached
- Property subtype: Farm, Single Family Residence
Materials
- Brick
- Foundation: Slab
- Roof: Metal
Condition
- Year built: 1978
Utilities & green energy
- Sewer: Septic Tank
- Water: Well
- Utilities for property: Electricity Available, Electricity Connected, None, Phone Available, Septic Available, Water Available, Cable Available
Community & HOA
Community
- Security: Security Gate
- Subdivision: None
HOA
- Has HOA: No
Location
- Region: Weatherford
Financial & listing details
- Price per square foot: $294/sqft
- Tax assessed value: $641,140
- Annual tax amount: $7,579
- Date on market: 6/14/2025
- Cumulative days on market: 244 days
- Listing terms: Cash,Conventional,1031 Exchange,FHA,Texas Vet,VA Loan
- Exclusions: Tractor And Riding Mower In Shop, 2 Pull RV's In Carports, Bull Dozer, Flat Bed Truck, Gooseneck Trailer, All Miscellaneous Equipment And Trailers.
- Electric utility on property: Yes
- Road surface type: Asphalt
Estimated market value
$675,700
$642,000 - $709,000
$2,993/mo
Price history
Price history
| Date | Event | Price |
|---|---|---|
| 9/6/2025 | Price change | $699,900-12.5%$294/sqft |
Source: NTREIS #20946572 Report a problem | ||
| 6/14/2025 | Listed for sale | $800,000$336/sqft |
Source: NTREIS #20946572 Report a problem | ||
Public tax history
Public tax history
| Year | Property taxes | Tax assessment |
|---|---|---|
| 2025 | $1,455 +5% | $641,140 +20.5% |
| 2024 | $1,386 +6.1% | $532,070 |
| 2023 | $1,306 +1.7% | $532,070 +10.5% |
Find assessor info on the county website
BuyAbility℠ payment
Est. payment
$4,439/mo
Principal & interest
$3342
Property taxes
$852
Home insurance
$245
Climate risks
Neighborhood: 76088
Nearby schools
GreatSchools rating
- 6/10Seguin Elementary SchoolGrades: PK-5Distance: 3.9 mi
- 6/10Tison Middle SchoolGrades: 6-8Distance: 5.2 mi
- 4/10Weatherford High SchoolGrades: 9-12Distance: 7.8 mi
Schools provided by the listing agent
- Elementary: Seguin
- Middle: Tison
- High: Weatherford
- District: Weatherford ISD
Source: NTREIS. This data may not be complete. We recommend contacting the local school district to confirm school assignments for this home.
- Loading
- Loading
