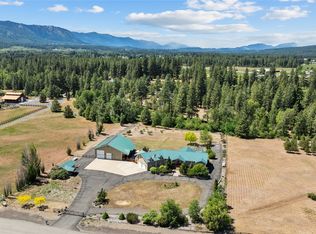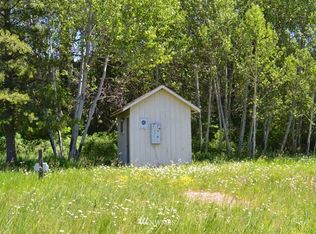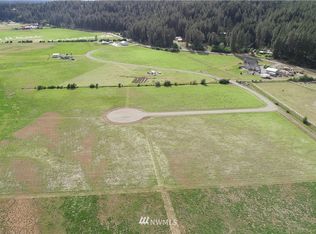Sold
Listed by:
Jon L. Newton,
Windermere RE Cle Elum
Bought with: John L. Scott RE Cle Elum
$2,510,000
401 Quail Valley Road, Cle Elum, WA 98922
3beds
3,584sqft
Single Family Residence
Built in 2003
8.67 Acres Lot
$2,505,200 Zestimate®
$700/sqft
$4,617 Estimated rent
Home value
$2,505,200
$2.15M - $2.91M
$4,617/mo
Zestimate® history
Loading...
Owner options
Explore your selling options
What's special
Designed by Baylis Architects, this unique river home situated on a gated 8+ acre parcel is elegantly crafted with a timeless, rustic style. Every inch of this home is thoughtfully finished from top to bottom. Enjoy 3 bedrooms, a large game room, office, and a great room with vaulted ceilings, stained glass accents and handcrafted stone fireplace. Master suite with walk in closet, sunken shower and fireplace has direct access to the patio. From the great room to the kitchen, a wall of windows frames a forested river view and a massive 2-tiered patio with a hot tub and fire pit accented with stonework, all just steps away from the river. Attached heated 3 car garage, plus a detached 2 car, heated garage for all the toys. Fenced garden space.
Zillow last checked: 8 hours ago
Listing updated: September 05, 2025 at 05:06am
Listed by:
Jon L. Newton,
Windermere RE Cle Elum
Bought with:
Chantel Nelson, 127531
John L. Scott RE Cle Elum
Source: NWMLS,MLS#: 2391016
Facts & features
Interior
Bedrooms & bathrooms
- Bedrooms: 3
- Bathrooms: 3
- Full bathrooms: 1
- 3/4 bathrooms: 2
- Main level bathrooms: 1
- Main level bedrooms: 1
Primary bedroom
- Level: Main
Bathroom full
- Level: Main
Bathroom three quarter
- Level: Lower
Entry hall
- Level: Lower
Great room
- Level: Main
Kitchen with eating space
- Level: Main
Utility room
- Level: Lower
Heating
- Fireplace, Radiant, Propane
Cooling
- Central Air
Appliances
- Included: Dishwasher(s), Dryer(s), Refrigerator(s), Stove(s)/Range(s), Washer(s), Water Heater: Propane
Features
- Bath Off Primary, Central Vacuum, Walk-In Pantry
- Flooring: Concrete, Vinyl, Carpet
- Doors: French Doors
- Windows: Double Pane/Storm Window, Skylight(s)
- Basement: None
- Number of fireplaces: 2
- Fireplace features: Gas, Main Level: 2, Fireplace
Interior area
- Total structure area: 3,584
- Total interior livable area: 3,584 sqft
Property
Parking
- Total spaces: 5
- Parking features: Attached Garage, Detached Garage
- Attached garage spaces: 5
Features
- Levels: Multi/Split
- Entry location: Lower
- Patio & porch: Bath Off Primary, Built-In Vacuum, Double Pane/Storm Window, Fireplace, Fireplace (Primary Bedroom), French Doors, Hot Tub/Spa, Jetted Tub, Security System, Skylight(s), Sprinkler System, Vaulted Ceiling(s), Walk-In Pantry, Water Heater
- Has spa: Yes
- Spa features: Indoor, Bath
- Has view: Yes
- View description: River, Territorial
- Has water view: Yes
- Water view: River
- Waterfront features: Low Bank
- Frontage length: Waterfront Ft: 450
Lot
- Size: 8.67 Acres
- Features: Dead End Street, Paved, Secluded, Fenced-Partially, Gated Entry, Hot Tub/Spa, Outbuildings, Patio, Propane, Shop, Sprinkler System
- Topography: Level,Terraces
- Residential vegetation: Fruit Trees, Garden Space, Wooded
Details
- Parcel number: 11336
- Zoning description: Jurisdiction: County
- Special conditions: Standard
Construction
Type & style
- Home type: SingleFamily
- Property subtype: Single Family Residence
Materials
- Wood Siding
- Foundation: Poured Concrete
- Roof: Metal
Condition
- Year built: 2003
Utilities & green energy
- Electric: Company: PUD
- Sewer: Septic Tank, Company: Septic
- Water: Shared Well, Company: Chanterelle Well Association 1 & 2
Community & neighborhood
Security
- Security features: Security System
Community
- Community features: CCRs
Location
- Region: Cle Elum
- Subdivision: Teanaway
HOA & financial
HOA
- HOA fee: $600 annually
Other
Other facts
- Listing terms: Cash Out,Conventional,USDA Loan,VA Loan
- Cumulative days on market: 18 days
Price history
| Date | Event | Price |
|---|---|---|
| 8/5/2025 | Sold | $2,510,000-3.3%$700/sqft |
Source: | ||
| 7/2/2025 | Pending sale | $2,595,000$724/sqft |
Source: | ||
| 6/28/2025 | Price change | $2,595,000-3.7%$724/sqft |
Source: | ||
| 6/14/2025 | Listed for sale | $2,695,000$752/sqft |
Source: | ||
Public tax history
| Year | Property taxes | Tax assessment |
|---|---|---|
| 2024 | $8,834 +22.3% | $1,298,060 -0.4% |
| 2023 | $7,223 +2.9% | $1,303,910 +15.7% |
| 2022 | $7,018 +10.9% | $1,127,190 +26.1% |
Find assessor info on the county website
Neighborhood: 98922
Nearby schools
GreatSchools rating
- 8/10Cle Elum Roslyn Elementary SchoolGrades: PK-5Distance: 7 mi
- 7/10Walter Strom Middle SchoolGrades: 6-8Distance: 6.9 mi
- 5/10Cle Elum Roslyn High SchoolGrades: 9-12Distance: 7 mi
Sell for more on Zillow
Get a free Zillow Showcase℠ listing and you could sell for .
$2,505,200
2% more+ $50,104
With Zillow Showcase(estimated)
$2,555,304

