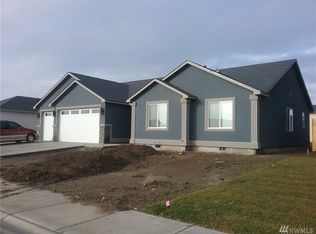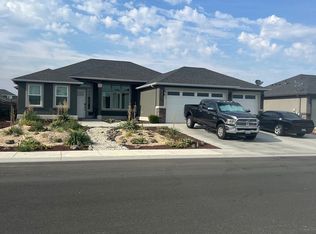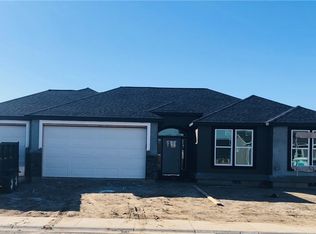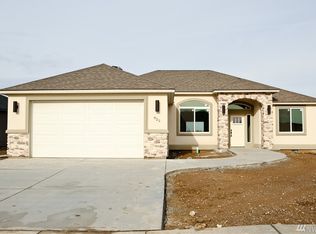Palos Verdes presents the "Sante Fe" This gorgeous 1842 square foot home boasts four great sized bedrooms with two and half baths. Situated on a great lot in the neighborhood of Columbia Valley Estates. The Santa Fe is complete with a two car finished garage. Enjoy beautiful stone and stucco exteriors and a great patio! *Photos from previous built home with upgrades.
This property is off market, which means it's not currently listed for sale or rent on Zillow. This may be different from what's available on other websites or public sources.



