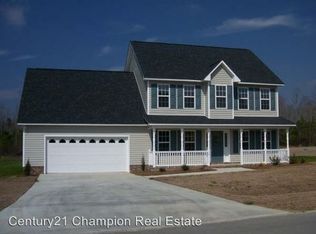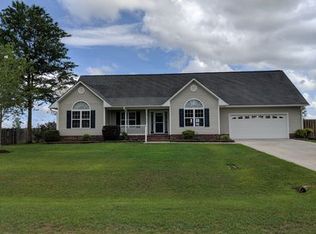Sold for $325,000 on 12/06/23
$325,000
401 Rae Court, Jacksonville, NC 28540
4beds
2,431sqft
Single Family Residence
Built in 2007
0.41 Acres Lot
$350,900 Zestimate®
$134/sqft
$2,186 Estimated rent
Home value
$350,900
$333,000 - $368,000
$2,186/mo
Zestimate® history
Loading...
Owner options
Explore your selling options
What's special
Look no further, you've found it! 401 Rae Court located in Bryan Farms couldn't be more fitting. Offering a $3k use as you choose allowance or closing cost assistance and Home warranty until December 2024! This corner cul-de-sac lot is spacious and includes so many upgrades!
Walk into the open foyer area, next, make your way to the kitchen that includes an island great for entertaining guests. With the family room and backyard close-by indoor and outdoor entertaining is simple! The dining room includes the shelving and will be a great place for making memories while having a meal... A movie night in the living room, no problem the projector is already installed and waiting on you! A glimpse of the laundry room shows you won't have to bring your own washer and dryer..
As you make your way upstairs, you'll be greeted by the master bedroom with tray ceiling, master bath with whirlpool, standup shower and walk in closet. All of the bedrooms are spacious, and don't stress this home includes bedrooms with walk in closets. The garages shelving and mounted tv may keep your to do list complete. Out back, the deck awaits you and a relaxing evening under the stars. Don't wait, schedule your showing today!
Zillow last checked: 8 hours ago
Listing updated: August 07, 2025 at 11:23am
Listed by:
Crystal Crow 910-340-2151,
MacDonald Realty Group
Bought with:
Michelle G Moana, 270273
Coldwell Banker Sea Coast Advantage - Jacksonville
Source: Hive MLS,MLS#: 100402835 Originating MLS: Jacksonville Board of Realtors
Originating MLS: Jacksonville Board of Realtors
Facts & features
Interior
Bedrooms & bathrooms
- Bedrooms: 4
- Bathrooms: 3
- Full bathrooms: 2
- 1/2 bathrooms: 1
Primary bedroom
- Description: walk in closet
- Level: Second
- Dimensions: 24 x 13.2
Bedroom 2
- Level: Second
- Dimensions: 17.6 x 13.2
Bedroom 3
- Description: walk in closet
- Level: Second
- Dimensions: 14.9 x 11.5
Bedroom 4
- Level: Second
- Dimensions: 11.7 x 11.2
Dining room
- Description: includes cabinets
- Level: First
- Dimensions: 13.2 x 11.9
Family room
- Description: Fireplace
- Level: First
- Dimensions: 17.3 x 16.1
Kitchen
- Description: Island with stools and Refrigerator
- Level: First
- Dimensions: 18.1 x 13.2
Laundry
- Description: includes washer and dryer
- Level: First
- Dimensions: 8 x 5.7
Living room
- Description: includes Projector and Screen
- Level: First
- Dimensions: 14.9 x 11.9
Heating
- Heat Pump, Electric
Cooling
- Central Air
Appliances
- Included: Electric Oven, Built-In Microwave, Washer, Refrigerator, Dryer, Dishwasher
- Laundry: Laundry Room
Features
- Walk-in Closet(s), High Ceilings, Entrance Foyer, Kitchen Island, Ceiling Fan(s), Blinds/Shades, Walk-In Closet(s)
- Flooring: Carpet, Wood
- Basement: None
Interior area
- Total structure area: 2,431
- Total interior livable area: 2,431 sqft
Property
Parking
- Total spaces: 2
- Parking features: Concrete, Garage Door Opener, On Site
Features
- Levels: Two
- Stories: 2
- Patio & porch: Deck, Porch
- Pool features: None
- Fencing: Partial
- Waterfront features: None
Lot
- Size: 0.41 Acres
- Dimensions: 89 x 202
- Features: Cul-De-Sac, Corner Lot
Details
- Parcel number: 320a37
- Zoning: RA
- Special conditions: Standard
Construction
Type & style
- Home type: SingleFamily
- Property subtype: Single Family Residence
Materials
- Brick Veneer, Vinyl Siding
- Foundation: Crawl Space
- Roof: Shingle
Condition
- New construction: No
- Year built: 2007
Utilities & green energy
- Sewer: Septic Tank
- Water: Public
- Utilities for property: Water Available
Green energy
- Green verification: None
Community & neighborhood
Security
- Security features: Security System, Smoke Detector(s)
Location
- Region: Jacksonville
- Subdivision: Bryan Farms
HOA & financial
HOA
- Has HOA: Yes
- HOA fee: $75 monthly
- Amenities included: Management
- Association name: Fountain Property Management
- Association phone: 910-455-1609
Other
Other facts
- Listing agreement: Exclusive Right To Sell
- Listing terms: Cash,Conventional,FHA,VA Loan
- Road surface type: Paved
Price history
| Date | Event | Price |
|---|---|---|
| 12/6/2023 | Sold | $325,000$134/sqft |
Source: | ||
| 10/21/2023 | Pending sale | $325,000$134/sqft |
Source: | ||
| 10/5/2023 | Listed for sale | $325,000$134/sqft |
Source: | ||
| 9/18/2023 | Pending sale | $325,000$134/sqft |
Source: | ||
| 9/15/2023 | Price change | $325,000-4.1%$134/sqft |
Source: | ||
Public tax history
| Year | Property taxes | Tax assessment |
|---|---|---|
| 2024 | $1,815 | $277,219 |
| 2023 | $1,815 0% | $277,219 |
| 2022 | $1,816 +22.7% | $277,219 +32% |
Find assessor info on the county website
Neighborhood: 28540
Nearby schools
GreatSchools rating
- 6/10Meadow View ElementaryGrades: K-5Distance: 2.5 mi
- 2/10Southwest MiddleGrades: 6-8Distance: 5.1 mi
- 3/10Southwest HighGrades: 9-12Distance: 4.4 mi

Get pre-qualified for a loan
At Zillow Home Loans, we can pre-qualify you in as little as 5 minutes with no impact to your credit score.An equal housing lender. NMLS #10287.
Sell for more on Zillow
Get a free Zillow Showcase℠ listing and you could sell for .
$350,900
2% more+ $7,018
With Zillow Showcase(estimated)
$357,918
