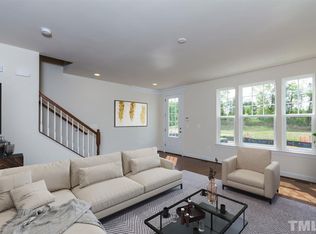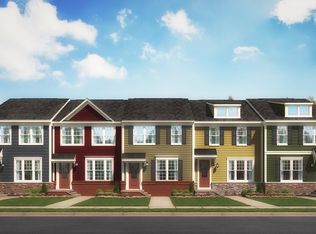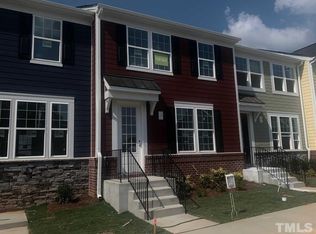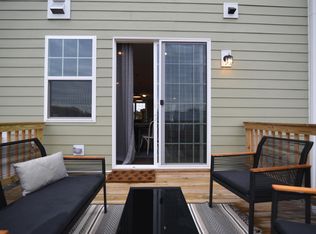Step inside this timeless townhome to become captivated by the expansive main level and stunning seven foot windows surrounding your deck that offer maximum light. This versatile layout allows for easy access into the kitchen for those heavy grocery days, and a sense of connectedness as your friends and family wander around the great room, kitchen, and dining room. While you are preparing your favorite meal in your optional gourmet kitchen, you glance over towards your deck and can't help but want to step outside to watch the vibrant sun set over the serene setting. A moment later, you grab the popcorn and head downstairs towards your extensive recreation room for a movie night with your loved ones. With full bellies and full hearts, you say goodbye to your guests and head upstairs as your sophisticated owner's suite beckons you. After saying goodnight to your family or friends staying over in both secondary bedrooms and starting a quick load of laundry in your convenient hallway laundry room, you find relief in your heavenly owner's bathroom before climbing into bed. Just before falling asleep, you reflect on how your new Buckley home is the perfect fit for you and your family.
This property is off market, which means it's not currently listed for sale or rent on Zillow. This may be different from what's available on other websites or public sources.



