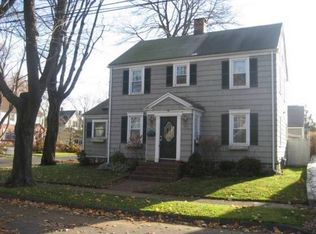Step into charming perfection from the covered front entry porch you'll walk into the small foyer with closet opening up to a stunning freshly painted formal LR with hardwood floors and custom designed fireplace, formal dining room connected to a gourmet kitchen by a granite topped breakfast bar - under counters, European styled refrigerator and freezer drawers, are fabulous space savers, gas oven range, microwave and beautiful cabinetry. 1st floor offers 2 bedrooms and full bath - one bedroom would be a great Den/Study/Office. 2nd level offers a spacious landing and 2 bedrooms and full bath. A great basement easy to finish and don't miss the patio and great yard. Call today for this piece of paradise.
This property is off market, which means it's not currently listed for sale or rent on Zillow. This may be different from what's available on other websites or public sources.

