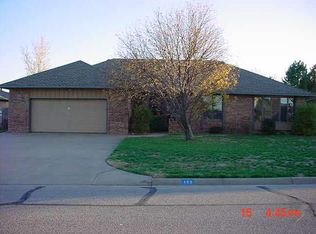You will not find another home like this!! Custom built and one owner, prepare to be amazed!! Entering the home you will notice the gorgeous wood floors with an absolutely beautiful inlay. The formal dining room lends plenty of space for holiday dinners with the family. The layout of this home is simply perfection. The living room has loads of light from the south facing windows, sky high ceiling and a 2 way fireplace. This kitchen...wow...granite countertops, expansive island, wall of pantry cabinets, stainless steel appliances-2 drawer dishwasher and double ovens, wine fridge and a breakfast nook overlooking the mature treed lot. 3 main floor bedrooms with the master suite offering loads of space for all your furniture, attached bath with separate sinks and separate tub and shower, you will have plenty of room getting ready in the morning here! Moving downstairs...it just keeps going and going...gaming area with pool table that remains and another, yes another 2 way fireplace. This is the place to be to watch the big game or cozy up with the family for movie night. Full wet bar to mix a drink even! Another 2 bedrooms and additional bath finish it off. Oh and there's so.much.storage. Enjoy your mornings on the deck and patio area overlooking the well maintained lawn with sprinkler system and it's fully fenced with a storage shed. Other highlights include, heat and air replaced in 2015, roof new in 2014, gas water heater new in 2018, windows replaced in 2016, plug in for a generator, the list goes on and on! Come take a look, this is the ONE!!!
This property is off market, which means it's not currently listed for sale or rent on Zillow. This may be different from what's available on other websites or public sources.

