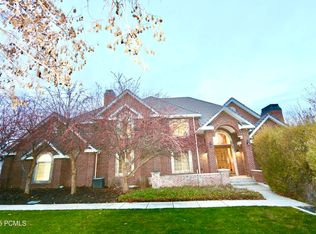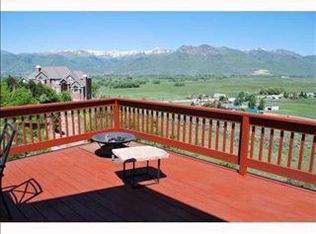Epic expansive view lot nestled in Utah's Wasatch back playground, featuring close proximity to skiing, three reservoirs, numerous biking/hiking trails. Truly an outdoor enthusiasts mecca! Amazing open floor plan, large corner lot and spacious unobstructed views of the Wasatch Back Mountain range. This beautiful 4+ bedroom single family home has been completley upgraded and remodeled. .6364 of an acre that is positioned with long street frontage on front and side which ends in a dead end subdivision. South facing home with flat driveway. Completely landscaped with mature trees & sprinkler system. From the brand new roof, to the flooring, and everything in between this home is a must see! Custom kitchen cabinets with quartz counters. Upgraded appliances featuring a gas cooktop. Upgraded and remodled bathrooms. Newer 97% efficient gas furnace. Two Apline gas fireplaces. New stair railings and hardoowd flooring. Three tone paint. Newer central air conditioning. Spacious open great room. Large open downstiars family room and game room. Expansive storage/shop in basement with cold storage under porch. 10 foot cielings in the basement. Covered deck with a covered patio below. Oversized 3 car garage (have parked 6 cars in the garage and closed the doors). Home Security system. The upstairs floor plan offers a formal sitting room, office/den, family room with gas fireplace, formal dining, upgraded kitchen, bathroom, master bedroom with large master en-suite, 2nd upstairs bedroom, garage entry and large laundry room. The downstairs walkout basement features 10 foot ceilings, a very comfortable TV room with gas fireplace, 2 large bedrooms, bathroom, spacious game room, huge storage area with cold storage/pantry. There are many unique features about this home. It is positioned in such a way to offer the homeowner a feeling of seclusion and privacy, as it is positioned a good distance from neighboring homes.
This property is off market, which means it's not currently listed for sale or rent on Zillow. This may be different from what's available on other websites or public sources.

