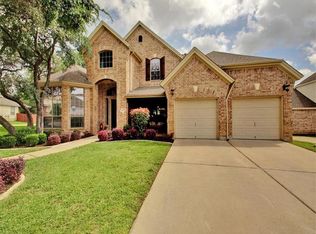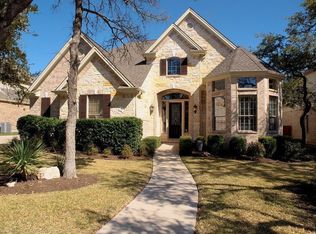Stunning 5-bedroom, 4-bath home in the highly desirable Ranch at Brushy Creek community! This spacious and well-maintained residence features an open floor plan with soaring ceilings, a dedicated home office, formal dining, and a large upstairs game/media room. The gourmet kitchen boasts granite countertops, center island, ample cabinet space, and stainless steel appliances perfect for entertaining. The main level includes a guest suite with full bath, while the oversized primary suite upstairs offers a spa-like bath with dual vanities, soaking tub, separate shower, and walk-in closet. Enjoy outdoor living on the covered patio overlooking a beautifully landscaped yard with full sprinkler system. Smart home features and pre-wired surround sound throughout. Community amenities include hike and bike trails, junior Olympic pool, playscapes, and access to top-rated Round Rock ISD schools. Just minutes from Brushy Creek Lake Park, shopping, dining, and major tech employers. 1. Application fee-$65 2. Minimum one-year lease. 3. Renter is responsible for utilities (gas, electric, lawn, trash, water, internet, sewer). Owner pays for HOA. 4. Up to two small pets are permitted. 5. No smoking in the house. Up to 2 small pets are allowed for a small fee and deposit (breed restrictions apply). 6. Garage parking is available. 7. Prorated is applicable.
This property is off market, which means it's not currently listed for sale or rent on Zillow. This may be different from what's available on other websites or public sources.

