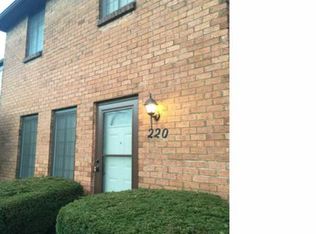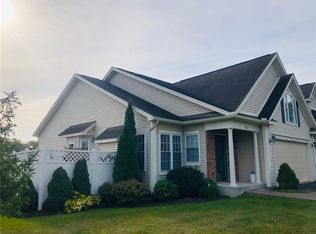Light filled End Unit Ranch in desired 55+ Community Rivers Run! Beautiful hardwood floors, Cathedraled family room w/ gas fireplace, raised panel kitchen cabinets, all new appliances, bathrooms are en suite, main bath w/ Japanese soaker tub, master bath has jetted tub, tankless hot water heater, freshly painted throughout, 1st floor laundry & office. Beautiful patio w/ push button awning, walking paths throughout the community! A must see!!!
This property is off market, which means it's not currently listed for sale or rent on Zillow. This may be different from what's available on other websites or public sources.

