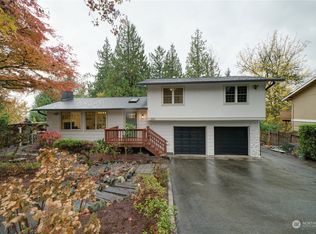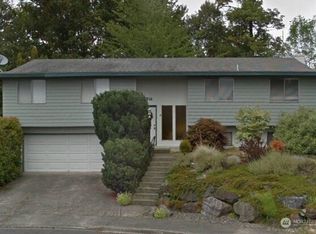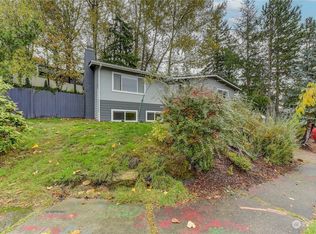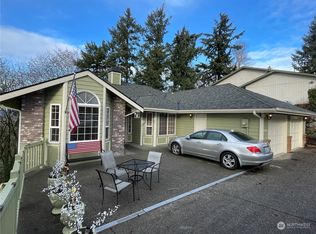Sold
Listed by:
Simon Cruz,
John L. Scott, Inc,
Jonathan D. Bye,
John L. Scott, Inc
Bought with: Skyline Properties, Inc.
$620,000
401 S 26th Street, Renton, WA 98055
3beds
1,870sqft
Single Family Residence
Built in 1975
7,701.41 Square Feet Lot
$813,200 Zestimate®
$332/sqft
$3,307 Estimated rent
Home value
$813,200
$748,000 - $878,000
$3,307/mo
Zestimate® history
Loading...
Owner options
Explore your selling options
What's special
Opportunity knocks with this split-entry home—perfect for investors or buyers looking to build sweat equity! This spacious home is ready for your personal touch and vision. Upstairs features a bright living room with a fireplace, a dining area, and a kitchen with an eating space, plus three sizable bedrooms, including a spacious primary suite. The slider off the dining area leads to a brand-new deck—ideal for relaxing or entertaining. The lower level includes a large rec room with a second fireplace, a full bathroom, and convenient access to the fully fenced backyard with a patio and established landscaping. Fantastic location with easy access to I-405, Hwy 167, Valley Medical, parks, restaurants, schools, and more. So much potential!
Zillow last checked: 8 hours ago
Listing updated: August 23, 2025 at 04:04am
Listed by:
Simon Cruz,
John L. Scott, Inc,
Jonathan D. Bye,
John L. Scott, Inc
Bought with:
Yingxin Tu, 133221
Skyline Properties, Inc.
Source: NWMLS,MLS#: 2391519
Facts & features
Interior
Bedrooms & bathrooms
- Bedrooms: 3
- Bathrooms: 3
- Full bathrooms: 2
- 3/4 bathrooms: 1
Den office
- Level: Lower
Heating
- Fireplace, Forced Air, Electric, Natural Gas
Cooling
- Forced Air
Appliances
- Included: Dishwasher(s), Dryer(s), Refrigerator(s), Stove(s)/Range(s), Washer(s)
Features
- Bath Off Primary, Dining Room
- Flooring: Vinyl, Carpet
- Basement: Daylight
- Number of fireplaces: 2
- Fireplace features: Wood Burning, Lower Level: 1, Upper Level: 1, Fireplace
Interior area
- Total structure area: 1,870
- Total interior livable area: 1,870 sqft
Property
Parking
- Total spaces: 2
- Parking features: Attached Garage
- Attached garage spaces: 2
Features
- Levels: Multi/Split
- Entry location: Split
- Patio & porch: Bath Off Primary, Dining Room, Fireplace
Lot
- Size: 7,701 sqft
- Features: Curbs, Paved, Sidewalk, Cable TV, Deck, Fenced-Fully, High Speed Internet, Patio
- Topography: Partial Slope
Details
- Parcel number: 8899000010
- Special conditions: Standard
Construction
Type & style
- Home type: SingleFamily
- Property subtype: Single Family Residence
Materials
- Metal/Vinyl
- Roof: Composition
Condition
- Year built: 1975
Utilities & green energy
- Electric: Company: PSE
- Sewer: Sewer Connected, Company: City of Renton
- Water: Public, Company: City of Renton
Community & neighborhood
Community
- Community features: CCRs
Location
- Region: Renton
- Subdivision: Talbot Hill
HOA & financial
HOA
- HOA fee: $200 annually
Other
Other facts
- Listing terms: Cash Out,Conventional,FHA,VA Loan
- Cumulative days on market: 6 days
Price history
| Date | Event | Price |
|---|---|---|
| 7/23/2025 | Sold | $620,000$332/sqft |
Source: | ||
| 6/17/2025 | Pending sale | $620,000$332/sqft |
Source: | ||
| 6/12/2025 | Listed for sale | $620,000$332/sqft |
Source: | ||
Public tax history
| Year | Property taxes | Tax assessment |
|---|---|---|
| 2024 | $6,460 +0.4% | $624,000 +5.2% |
| 2023 | $6,435 +3.3% | $593,000 -6.6% |
| 2022 | $6,228 +6.9% | $635,000 +24% |
Find assessor info on the county website
Neighborhood: Victoria Park
Nearby schools
GreatSchools rating
- 6/10Talbot Hill Elementary SchoolGrades: K-5Distance: 0.1 mi
- 4/10Dimmitt Middle SchoolGrades: 6-8Distance: 2.6 mi
- 3/10Renton Senior High SchoolGrades: 9-12Distance: 1.7 mi
Schools provided by the listing agent
- Elementary: Talbot Hill Elem
- Middle: Dimmitt Mid
- High: Renton Snr High
Source: NWMLS. This data may not be complete. We recommend contacting the local school district to confirm school assignments for this home.
Get a cash offer in 3 minutes
Find out how much your home could sell for in as little as 3 minutes with a no-obligation cash offer.
Estimated market value$813,200
Get a cash offer in 3 minutes
Find out how much your home could sell for in as little as 3 minutes with a no-obligation cash offer.
Estimated market value
$813,200



