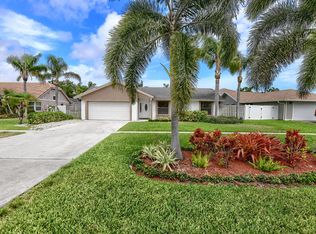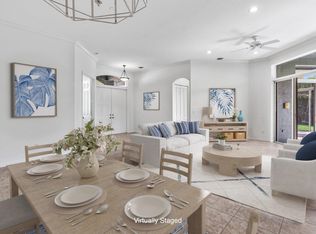Sold for $890,000
$890,000
401 S Country Club Boulevard, Boca Raton, FL 33487
4beds
2,062sqft
Single Family Residence
Built in 1983
9,487 Square Feet Lot
$892,900 Zestimate®
$432/sqft
$6,910 Estimated rent
Home value
$892,900
$804,000 - $991,000
$6,910/mo
Zestimate® history
Loading...
Owner options
Explore your selling options
What's special
ABSOLUTELY GORGEOUS ESTATE | EAST BOCA'S PRESTIGIOUS HIDDEN VALLEY | BEST A+ RATED SCHOOLS | OVER SIZED LOT | Double Door Entrance | Bright Open Floor Plan | LED Recessed & Custom Lighting | Dramatic Vaulted Ceilings | Porcelain Floors | Bonus In- Home Office | Stunning Eat-In Kitchen | Quartz Counters | Center Island / Breakfast Bar | S/S Appliances | Wood Cabinets | Pantry | Large Primary Bedroom | Ensuite w/ Dual Sink Vanity | Barn Doors | Walk-In Closet | Huge Vinyl Fenced Backyard | Covered Patio with Outdoor Lighting | Immaculate Manicured Landscaping | Courtyard | RV/Boat Parking | Room for Pool | 2 Car-GA & Paver Driveway | Shed | No HOA Fee | Walk to Playground & Tennis Courts | Minutes to Beach, FAU, Mizner & Delray Beach | AC 2013 | WH 2011 | ROOF 2015 | PRESENT ALL OFFERS!
Zillow last checked: 8 hours ago
Listing updated: December 30, 2025 at 02:40am
Listed by:
Lawrence A Mastropieri 561-544-7000,
Mastropieri Group LLC,
Joy H Mastropieri 561-544-7000,
Mastropieri Group LLC
Bought with:
Cary O Lopez
Florida Realty of Miami Corp
Source: BeachesMLS,MLS#: RX-11132854 Originating MLS: Beaches MLS
Originating MLS: Beaches MLS
Facts & features
Interior
Bedrooms & bathrooms
- Bedrooms: 4
- Bathrooms: 3
- Full bathrooms: 2
- 1/2 bathrooms: 1
Primary bedroom
- Description: master bedroom
- Level: M
- Area: 224 Square Feet
- Dimensions: 16 x 14
Bedroom 2
- Level: M
- Area: 130 Square Feet
- Dimensions: 13 x 10
Bedroom 3
- Level: M
- Area: 121 Square Feet
- Dimensions: 11 x 11
Bedroom 4
- Level: M
- Area: 108 Square Feet
- Dimensions: 12 x 9
Dining room
- Level: M
- Area: 162 Square Feet
- Dimensions: 18 x 9
Kitchen
- Description: kitchen
- Level: M
- Area: 221 Square Feet
- Dimensions: 17 x 13
Living room
- Description: living room
- Level: M
- Area: 288 Square Feet
- Dimensions: 18 x 16
Heating
- Central, Electric
Cooling
- Electric, Central Air
Appliances
- Included: Washer, Wall Oven, Freezer, Microwave, Dishwasher, Electric Range, Refrigerator, Dryer
- Laundry: Inside
Features
- Ctdrl/Vault Ceilings, Closet Cabinets, Kitchen Island, Volume Ceiling, Walk-In Closet(s), Entrance Foyer, Pantry
- Flooring: Ceramic Tile, Tile
- Doors: French Doors
- Windows: Panel Shutters (Partial)
Interior area
- Total structure area: 2,872
- Total interior livable area: 2,062 sqft
Property
Parking
- Total spaces: 2
- Parking features: Garage - Detached, Driveway, 2+ Spaces
- Garage spaces: 2
- Has uncovered spaces: Yes
Features
- Levels: < 4 Floors
- Stories: 1
- Patio & porch: Covered Patio
- Exterior features: Custom Lighting
- Fencing: Fenced
- Waterfront features: None
Lot
- Size: 9,487 sqft
- Dimensions: 76.0 ft x 126.0 ft
- Features: < 1/4 Acre
Details
- Parcel number: 06434632400250210
- Zoning: R1D(ci
- Other equipment: Intercom
Construction
Type & style
- Home type: SingleFamily
- Property subtype: Single Family Residence
Materials
- Frame, Stucco
Condition
- Resale
- New construction: No
- Year built: 1983
Utilities & green energy
- Sewer: Public Sewer
- Water: Public
- Utilities for property: Cable Connected
Community & neighborhood
Community
- Community features: Tennis Court(s), Park, Picnic Area, Bike - Jog
Location
- Region: Boca Raton
- Subdivision: Hidden Valley Sec 4
Other
Other facts
- Listing terms: Cash,Conventional
Price history
| Date | Event | Price |
|---|---|---|
| 12/30/2025 | Sold | $890,000-6.2%$432/sqft |
Source: | ||
| 10/22/2025 | Listed for sale | $949,000+163.6%$460/sqft |
Source: | ||
| 11/3/2015 | Sold | $360,000-8.9%$175/sqft |
Source: Public Record Report a problem | ||
| 9/1/2015 | Listed for sale | $395,000-8.1%$192/sqft |
Source: Lang Realty/BR #RX-10164094 Report a problem | ||
| 8/19/2005 | Sold | $430,000$209/sqft |
Source: Public Record Report a problem | ||
Public tax history
| Year | Property taxes | Tax assessment |
|---|---|---|
| 2024 | $6,117 +2.4% | $376,946 +3% |
| 2023 | $5,975 +1.1% | $365,967 +3% |
| 2022 | $5,912 +0.7% | $355,308 +3% |
Find assessor info on the county website
Neighborhood: Hidden Valley
Nearby schools
GreatSchools rating
- 10/10Calusa Elementary SchoolGrades: PK-5Distance: 2.6 mi
- 8/10Boca Raton Community Middle SchoolGrades: 6-8Distance: 4.2 mi
- 6/10Boca Raton Community High SchoolGrades: 9-12Distance: 3.9 mi
Schools provided by the listing agent
- Elementary: Calusa Elementary School
- Middle: Boca Raton Community Middle School
- High: Boca Raton Community High School
Source: BeachesMLS. This data may not be complete. We recommend contacting the local school district to confirm school assignments for this home.
Get a cash offer in 3 minutes
Find out how much your home could sell for in as little as 3 minutes with a no-obligation cash offer.
Estimated market value$892,900
Get a cash offer in 3 minutes
Find out how much your home could sell for in as little as 3 minutes with a no-obligation cash offer.
Estimated market value
$892,900

