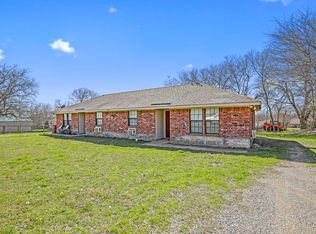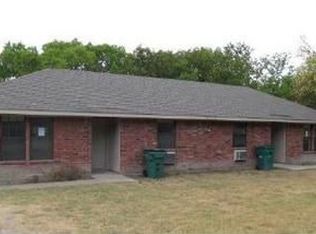Sold on 07/19/24
Price Unknown
401 S Morrow St, Blue Ridge, TX 75424
3beds
1,740sqft
Single Family Residence
Built in 2005
0.88 Acres Lot
$304,300 Zestimate®
$--/sqft
$2,006 Estimated rent
Home value
$304,300
$286,000 - $326,000
$2,006/mo
Zestimate® history
Loading...
Owner options
Explore your selling options
What's special
Welcome to this charming farmhouse retreat nestled in the heart of Blue Ridge! This delightful property offers a perfect blend of country living with quick city access. With almost 1 acre of land fenced in and surrounded by mature trees, this 3-bedroom, 2-bathroom home will make you want to sit on one of the spacious porches and put your feet up! Step inside to the open floor plan, seamlessly connecting the living, dining, and kitchen areas. The kitchen boasts subway tile backsplash, granite countertops, large kitchen sink and oversized island perfect for entertaining. Recent updates include new HVAC in 2023 and new carpet installed in the master and secondary bedroom May 2024. It also has 30'x24' 2 car garage workshop, chicken coop ready for new chicks, a raised garden bed area ready for you to build the garden of your dreams! Do not miss the opportunity to own this beauty! Just a 30 minute drive to downtown McKinney with its shops and quaint restaurants.
Zillow last checked: 8 hours ago
Listing updated: June 19, 2025 at 06:23pm
Listed by:
Nicholetta Vilhauer 0546387 972-599-7000,
Keller Williams Legacy 972-599-7000,
Kelly Naderi 0634208 972-365-7976,
Keller Williams Legacy
Bought with:
Amelia Chappel
Nu Home Source Realty, LLC
Source: NTREIS,MLS#: 20631624
Facts & features
Interior
Bedrooms & bathrooms
- Bedrooms: 3
- Bathrooms: 2
- Full bathrooms: 2
Primary bedroom
- Features: Dual Sinks, Sitting Area in Primary, Walk-In Closet(s)
- Level: First
- Dimensions: 15 x 15
Bedroom
- Level: First
- Dimensions: 15 x 11
Bedroom
- Level: First
- Dimensions: 14 x 11
Primary bathroom
- Features: Dual Sinks, Stone Counters
- Level: First
- Dimensions: 10 x 12
Breakfast room nook
- Level: First
- Dimensions: 11 x 9
Other
- Features: Stone Counters
- Level: First
- Dimensions: 10 x 12
Kitchen
- Features: Breakfast Bar, Built-in Features, Kitchen Island, Stone Counters
- Level: First
- Dimensions: 11 x 17
Living room
- Level: First
- Dimensions: 17 x 26
Utility room
- Features: Closet
- Level: First
- Dimensions: 8 x 4
Heating
- Central, Electric
Cooling
- Attic Fan, Central Air, Ceiling Fan(s), Electric
Appliances
- Included: Some Gas Appliances, Dishwasher, Electric Cooktop, Electric Oven, Electric Water Heater, Disposal, Plumbed For Gas, Refrigerator, Vented Exhaust Fan
- Laundry: Washer Hookup, Electric Dryer Hookup
Features
- Decorative/Designer Lighting Fixtures, High Speed Internet, Kitchen Island, Paneling/Wainscoting, Cable TV, Walk-In Closet(s)
- Flooring: Carpet, Ceramic Tile, Luxury Vinyl Plank
- Windows: Window Coverings
- Has basement: No
- Number of fireplaces: 1
- Fireplace features: Masonry, Wood Burning
Interior area
- Total interior livable area: 1,740 sqft
Property
Parking
- Parking features: Additional Parking, Circular Driveway, Detached Carport, Driveway, Garage, Gravel, Deck
- Has uncovered spaces: Yes
Features
- Levels: One
- Stories: 1
- Patio & porch: Covered
- Exterior features: Covered Courtyard, Rain Gutters
- Pool features: None
- Fencing: None
Lot
- Size: 0.88 Acres
- Features: Back Yard, Corner Lot, Cul-De-Sac, Lawn, Few Trees
Details
- Additional structures: None
- Parcel number: R102200011501
Construction
Type & style
- Home type: SingleFamily
- Architectural style: Traditional,Detached
- Property subtype: Single Family Residence
Materials
- Block, Concrete, Wood Siding
- Foundation: Pillar/Post/Pier
- Roof: Composition
Condition
- Year built: 2005
Utilities & green energy
- Sewer: Public Sewer
- Water: Public
- Utilities for property: Sewer Available, Separate Meters, Water Available, Cable Available
Green energy
- Energy efficient items: Appliances, HVAC, Insulation
Community & neighborhood
Security
- Security features: Security System Owned, Smoke Detector(s)
Location
- Region: Blue Ridge
- Subdivision: Blue Ridge Original Donation
Other
Other facts
- Listing terms: Cash,Conventional,FHA,VA Loan
- Road surface type: Asphalt
Price history
| Date | Event | Price |
|---|---|---|
| 7/19/2024 | Sold | -- |
Source: NTREIS #20631624 Report a problem | ||
| 7/1/2024 | Pending sale | $320,000$184/sqft |
Source: NTREIS #20631624 Report a problem | ||
| 6/24/2024 | Contingent | $320,000$184/sqft |
Source: NTREIS #20631624 Report a problem | ||
| 6/13/2024 | Listed for sale | $320,000+55.3%$184/sqft |
Source: NTREIS #20631624 Report a problem | ||
| 5/7/2021 | Sold | -- |
Source: NTREIS #14533403 Report a problem | ||
Public tax history
| Year | Property taxes | Tax assessment |
|---|---|---|
| 2025 | -- | $306,745 +6.9% |
| 2024 | $4,451 -14.2% | $286,855 +10% |
| 2023 | $5,184 -9.2% | $260,777 -1.8% |
Find assessor info on the county website
Neighborhood: 75424
Nearby schools
GreatSchools rating
- 6/10Blue Ridge Elementary SchoolGrades: PK-5Distance: 0.9 mi
- 5/10Blue Ridge Middle SchoolGrades: 6-8Distance: 0.6 mi
- 7/10Blue Ridge High SchoolGrades: 9-12Distance: 0.9 mi
Schools provided by the listing agent
- Elementary: Blueridge
- Middle: Blueridge
- High: Blueridge
- District: Blue Ridge ISD
Source: NTREIS. This data may not be complete. We recommend contacting the local school district to confirm school assignments for this home.
Get a cash offer in 3 minutes
Find out how much your home could sell for in as little as 3 minutes with a no-obligation cash offer.
Estimated market value
$304,300
Get a cash offer in 3 minutes
Find out how much your home could sell for in as little as 3 minutes with a no-obligation cash offer.
Estimated market value
$304,300

