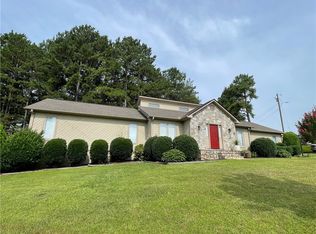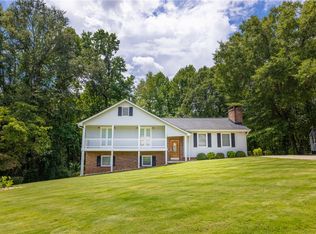Feel welcome and warm as you step inside the great room with vaulted ceilings and gas log fireplace. Located off the great room is a private den/sunroom, ideal for relaxing with family or curling up with a book for quiet time. French doors open onto your expansive covered deck overlooking the pristine pool and large .75 acre fenced in backyard. Guests will enjoy the privacy and convenience of an outdoor bathroom, located by the pool, to freshen up after swimming on those warm Southern days. Continue enjoying the pool view from your spacious eat-in kitchen with large windows, updated fixtures, and lots of counter-space. Continue to the formal dining room with lots of natural light and perfect for entertaining. This one level floor-plan also features three bedrooms and two full bathrooms located on the opposite wing of the home. The master suite is appointed with his and her closets, a large jetted tub, separate walk-in shower, double sink vanity, natural sunlight and recently updated fixtures. An oversized laundry room, with utility sink and adjustable shelving makes home chores a breeze. The 4-car carport, separate workshop with electric and water, and attached garage provide ample storage space for toys, tools and yard equipment. Yard maintenance is made easy with an automatic irrigation system and alarm System already in place. If that weren't enough, this home is located in a prime area convenient to Seneca schools, area shopping, dining, the hospital system, and inside the well-established Grover Square neighborhood.
This property is off market, which means it's not currently listed for sale or rent on Zillow. This may be different from what's available on other websites or public sources.

