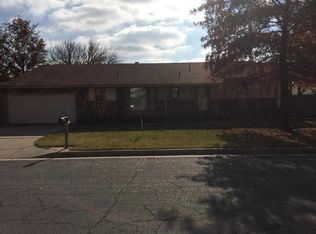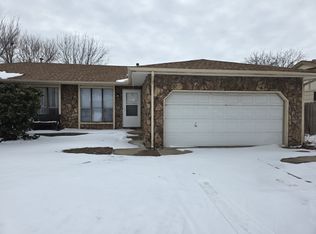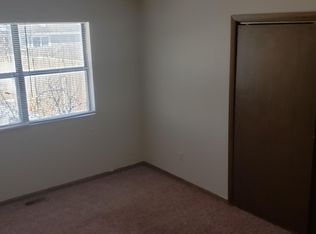This Is A Two Unit Property And Must Sell Together. 8701 University Has 2 Bedrooms Up Both With Walk-In Closets, Hollywood Bath With Double Vanity And A 1/2 Bath Coming In From The Two Car Garage With Opener. There Is A Main Floor Seperate Laundry Room With A Utility Sink. The Back of The Home Has An Enclosed Sunroom With French Doors To The Extended Patio/ Driveway And A Stair Case Going To The Basement For A Seperate Entrance. Thereis A Single Door From The Sunroom That Goes Tothe Side Door of An Oversized 2 Car Detached Garage. The Basement Features A Large Rec Room With A Wet Bar Which Includes A Refrigerator. An Additional Room Was Coverted To An Office From The Original Bedroom (There Is A Daylite Window But No Closet Which Could Easily Be Added) And The Additional Entrance From The Sunroom Goes To The Office. 401 S Robin Has Two Bedrooms With Walk-In Closets And A Hollywood Bath. The Basement Features A Family Room, An Additional Finished Room And A Bath With The Laundry Hookups. There Is A One Car Garage With A Double Drive And A New Covered Patio. Both Units Have Wood Fencing And There Is A Sprinkler System For Both Front Yards.
This property is off market, which means it's not currently listed for sale or rent on Zillow. This may be different from what's available on other websites or public sources.



