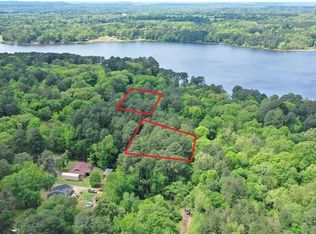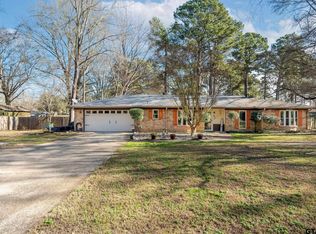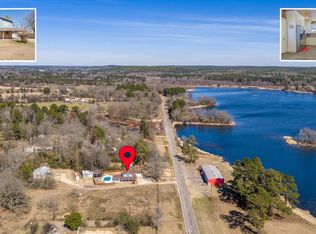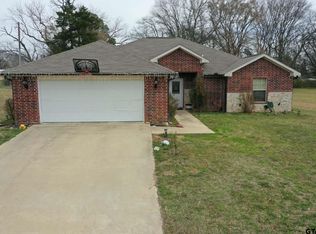Nestled on a beautifully wooded and landscaped double lot, this inviting 2 bedroom, 2 bath home offers the perfect blend of privacy and nature. Just a stones throw from Lake Lone Star, it's an ideal retreat for outdoor enthusiasts or anyone looking for peace and quiet without sacrificing convenience. Perfect distance from the metroplex for a second home or weekend retreat and a highly desirable fishing destination. Step inside to find a warm open layout perfect for entertaining or relaxing. The huge kitchen is a standout feature and a cook's dream, offering abundant cabinet space and a stainless refrigerator which is included. Lots of updated features as well. Whether you're looking for a full-time residence or a serene weekend getaway, this property delivers comfort, charm and a beautiful connection to nature. Schedule your showing today and discover all this unique home has to offer.
For sale
$350,000
401 S Timberlane Rd, Lone Star, TX 75668
2beds
2,546sqft
Est.:
Single Family Residence
Built in ----
0.81 Acres Lot
$-- Zestimate®
$137/sqft
$-- HOA
What's special
Huge kitchenUpdated featuresPrivacy and natureAbundant cabinet spaceWarm open layout
- 271 days |
- 82 |
- 2 |
Zillow last checked: 8 hours ago
Listing updated: November 14, 2025 at 06:30pm
Listed by:
Peggy Finney 0440072 903-785-1333,
Lonestar Realty 903-785-1333
Source: NTREIS,MLS#: 20947596
Tour with a local agent
Facts & features
Interior
Bedrooms & bathrooms
- Bedrooms: 2
- Bathrooms: 2
- Full bathrooms: 2
Primary bedroom
- Features: Ceiling Fan(s)
- Level: First
- Dimensions: 14 x 16
Bedroom
- Features: Ceiling Fan(s)
- Level: First
- Dimensions: 15 x 16
Breakfast room nook
- Features: Built-in Features
- Level: First
- Dimensions: 12 x 14
Kitchen
- Features: Breakfast Bar, Built-in Features
- Level: First
- Dimensions: 14 x 17
Living room
- Features: Ceiling Fan(s), Fireplace
- Level: First
- Dimensions: 25 x 27
Sunroom
- Level: First
- Dimensions: 18 x 12
Utility room
- Features: Built-in Features
- Level: First
- Dimensions: 7 x 9
Heating
- Central, Electric
Cooling
- Central Air, Electric
Appliances
- Included: Dishwasher, Electric Cooktop, Electric Oven, Electric Water Heater, Disposal, Microwave, Refrigerator, Trash Compactor, Vented Exhaust Fan
Features
- Built-in Features, Eat-in Kitchen, High Speed Internet, Open Floorplan
- Flooring: Carpet, Ceramic Tile, Luxury Vinyl Plank
- Windows: Bay Window(s)
- Has basement: No
- Number of fireplaces: 1
- Fireplace features: Blower Fan, Living Room, Masonry
Interior area
- Total interior livable area: 2,546 sqft
Video & virtual tour
Property
Parking
- Total spaces: 2
- Parking features: Attached Carport, Additional Parking, Asphalt
- Carport spaces: 2
Features
- Levels: One
- Stories: 1
- Patio & porch: Rear Porch, Covered, Patio
- Pool features: None
- Fencing: Chain Link,Fenced,Privacy
Lot
- Size: 0.81 Acres
- Features: Landscaped, Rolling Slope, Many Trees
Details
- Parcel number: 9681
Construction
Type & style
- Home type: SingleFamily
- Architectural style: Traditional
- Property subtype: Single Family Residence
Materials
- Roof: Composition
Utilities & green energy
- Sewer: Public Sewer
- Water: Public
- Utilities for property: Electricity Available, Sewer Available, Water Available
Community & HOA
Community
- Subdivision: NONE
HOA
- Has HOA: No
Location
- Region: Lone Star
Financial & listing details
- Price per square foot: $137/sqft
- Tax assessed value: $216,140
- Annual tax amount: $1,823
- Date on market: 5/25/2025
- Cumulative days on market: 271 days
- Electric utility on property: Yes
Estimated market value
Not available
Estimated sales range
Not available
$1,354/mo
Price history
Price history
| Date | Event | Price |
|---|---|---|
| 11/15/2025 | Price change | $350,000-7.9%$137/sqft |
Source: NTREIS #20947596 Report a problem | ||
| 5/25/2025 | Listed for sale | $380,000$149/sqft |
Source: NTREIS #20947596 Report a problem | ||
Public tax history
Public tax history
| Year | Property taxes | Tax assessment |
|---|---|---|
| 2025 | $1,823 +1.3% | $216,140 +7.6% |
| 2024 | $1,800 -0.5% | $200,890 +7.2% |
| 2023 | $1,808 -7% | $187,350 -0.7% |
| 2022 | $1,944 | $188,690 +13.3% |
| 2021 | -- | $166,560 +12.3% |
| 2020 | -- | $148,270 -2% |
| 2018 | -- | $151,280 +0.7% |
| 2017 | -- | $150,200 -0.5% |
| 2016 | -- | $150,920 |
| 2015 | -- | $150,920 -0.4% |
| 2014 | -- | $151,460 +1.9% |
| 2012 | -- | $148,620 |
| 2011 | -- | $148,620 |
| 2010 | -- | $148,620 +2.3% |
| 2009 | -- | $145,330 +47.8% |
| 2008 | -- | $98,360 |
| 2007 | -- | $98,360 |
Find assessor info on the county website
BuyAbility℠ payment
Est. payment
$1,985/mo
Principal & interest
$1641
Property taxes
$344
Climate risks
Neighborhood: 75668
Nearby schools
GreatSchools rating
- NAWest Elementary SchoolGrades: PK-2Distance: 4.2 mi
- 5/10Daingerfield Junior High SchoolGrades: 6-8Distance: 5.5 mi
- 6/10Daingerfield High SchoolGrades: 9-12Distance: 4.2 mi
Schools provided by the listing agent
- Elementary: Lonestar
- High: Daingerfield
- District: Daingerfield-Lone Star ISD
Source: NTREIS. This data may not be complete. We recommend contacting the local school district to confirm school assignments for this home.




