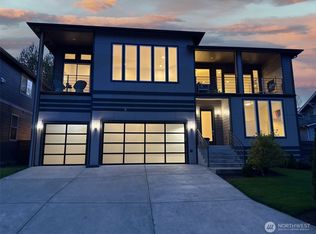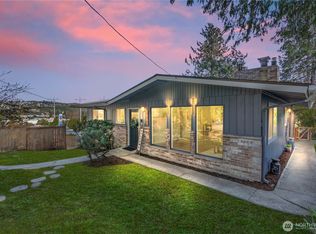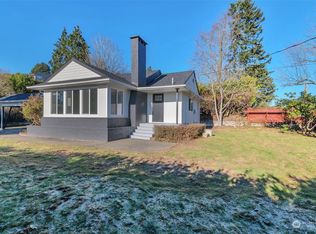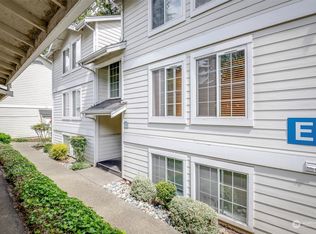Sold
Listed by:
Kira Hackett,
Village Homes & Properties,Inc
Bought with: Windermere RE/Capitol Hill,Inc
$725,000
401 SW Langston Road, Renton, WA 98057
4beds
1,970sqft
Single Family Residence
Built in 1908
7,832.09 Square Feet Lot
$705,700 Zestimate®
$368/sqft
$3,328 Estimated rent
Home value
$705,700
$649,000 - $769,000
$3,328/mo
Zestimate® history
Loading...
Owner options
Explore your selling options
What's special
Charming 4-bedroom Craftsman in a prime location! This historic home features soaring ceilings, abundant natural light, and an original river rock hearth. Recent updates include new windows (2019), furnace, water heater, attic insulation, and refrigerator. Enjoy a spacious front porch, fully fenced yard, and mountain and territorial views from the top floor. Includes a large unfinished basement and a detached 2 car garage with a 50-amp EV charging station and a view. Quiet residential neighborhood near shopping, just 1 mile to Renton Airport, 7 miles to SeaTac, 3 miles to Boeing, and 11 miles to Bellevue or Seattle.
Zillow last checked: 8 hours ago
Listing updated: January 13, 2025 at 04:03am
Listed by:
Kira Hackett,
Village Homes & Properties,Inc
Bought with:
Ramone Myers, 132317
Windermere RE/Capitol Hill,Inc
Source: NWMLS,MLS#: 2283422
Facts & features
Interior
Bedrooms & bathrooms
- Bedrooms: 4
- Bathrooms: 3
- Full bathrooms: 2
- 1/2 bathrooms: 1
- Main level bathrooms: 2
- Main level bedrooms: 2
Primary bedroom
- Level: Second
Bedroom
- Level: Second
Bedroom
- Level: Main
Bedroom
- Level: Main
Bathroom full
- Level: Second
Bathroom full
- Level: Main
Other
- Level: Main
Dining room
- Level: Main
Entry hall
- Level: Main
Other
- Level: Main
Kitchen without eating space
- Level: Main
Living room
- Level: Main
Utility room
- Level: Lower
Heating
- Fireplace(s), Forced Air
Cooling
- None
Appliances
- Included: Dishwasher(s), Dryer(s), Microwave(s), Refrigerator(s), Stove(s)/Range(s), Washer(s), Water Heater Location: Basement
Features
- Bath Off Primary, Ceiling Fan(s), Dining Room
- Flooring: Ceramic Tile, Softwood, Laminate
- Windows: Double Pane/Storm Window, Skylight(s)
- Basement: Unfinished
- Number of fireplaces: 1
- Fireplace features: Electric, Main Level: 1, Fireplace
Interior area
- Total structure area: 1,970
- Total interior livable area: 1,970 sqft
Property
Parking
- Total spaces: 2
- Parking features: Detached Garage
- Garage spaces: 2
Features
- Levels: Two
- Stories: 2
- Entry location: Main
- Patio & porch: Bath Off Primary, Ceiling Fan(s), Ceramic Tile, Double Pane/Storm Window, Dining Room, Fir/Softwood, Fireplace, Laminate, Security System, Skylight(s)
- Has view: Yes
- View description: Mountain(s), Territorial
Lot
- Size: 7,832 sqft
- Dimensions: appro x 101 x 76 x 103 x 77
- Features: Corner Lot, Paved, Sidewalk, Electric Car Charging, Fenced-Fully, High Speed Internet, Patio
- Topography: Level,Partial Slope
- Residential vegetation: Fruit Trees, Garden Space
Details
- Parcel number: 8663500075
- Zoning description: R-8,Jurisdiction: City
- Special conditions: Standard
Construction
Type & style
- Home type: SingleFamily
- Property subtype: Single Family Residence
Materials
- Stone, Wood Siding
- Foundation: Poured Concrete, Slab
- Roof: Composition
Condition
- Year built: 1908
Utilities & green energy
- Electric: Company: Puget Sound Energy
- Sewer: Sewer Connected, Company: City of Renton
- Water: Public, Company: City of Renton
Community & neighborhood
Security
- Security features: Security System
Location
- Region: Renton
- Subdivision: Earlington
Other
Other facts
- Listing terms: Cash Out,Conventional,FHA
- Cumulative days on market: 212 days
Price history
| Date | Event | Price |
|---|---|---|
| 12/13/2024 | Sold | $725,000$368/sqft |
Source: | ||
| 11/19/2024 | Pending sale | $725,000$368/sqft |
Source: | ||
| 8/30/2024 | Listed for sale | $725,000+44.4%$368/sqft |
Source: | ||
| 3/14/2019 | Sold | $502,000+7%$255/sqft |
Source: | ||
| 2/8/2019 | Pending sale | $469,000$238/sqft |
Source: Lynnmac Commercial, LLC #1407034 Report a problem | ||
Public tax history
| Year | Property taxes | Tax assessment |
|---|---|---|
| 2024 | $7,039 +11.1% | $682,000 +16.8% |
| 2023 | $6,338 +2.6% | $584,000 -7.3% |
| 2022 | $6,177 +5.2% | $630,000 +21.9% |
Find assessor info on the county website
Neighborhood: Earlington Hill
Nearby schools
GreatSchools rating
- 5/10Bryn Mawr Elementary SchoolGrades: K-5Distance: 1.3 mi
- 4/10Dimmitt Middle SchoolGrades: 6-8Distance: 0.9 mi
- 3/10Renton Senior High SchoolGrades: 9-12Distance: 0.5 mi
Get a cash offer in 3 minutes
Find out how much your home could sell for in as little as 3 minutes with a no-obligation cash offer.
Estimated market value$705,700
Get a cash offer in 3 minutes
Find out how much your home could sell for in as little as 3 minutes with a no-obligation cash offer.
Estimated market value
$705,700



