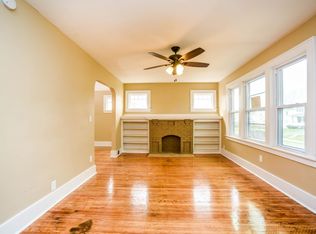Closed
$225,000
401 Sawyer St, Rochester, NY 14619
6beds
3,049sqft
Multi Family
Built in 1920
-- sqft lot
$230,900 Zestimate®
$74/sqft
$1,645 Estimated rent
Home value
$230,900
$215,000 - $247,000
$1,645/mo
Zestimate® history
Loading...
Owner options
Explore your selling options
What's special
Welcome to 41 Sawyer Street, a well-maintained multi-family home located in the heart of Rochester. This property features two spacious units, each offering 3 bedrooms and 1 full bathroom. Inside, you’ll find generous living areas, formal dining rooms, and original hardwood flooring. Separate utilities and updated mechanicals provide added convenience and efficiency. Whether you’re looking to owner-occupy or invest, this property presents a great opportunity. Conveniently located near schools, parks, shopping, and public transportation. Delayed Negotiations August 10, 2025 at 12:00 PM.
Zillow last checked: 8 hours ago
Listing updated: October 24, 2025 at 12:50pm
Listed by:
Robert Piazza Palotto Robert@HighFallsSIR.com,
High Falls Sotheby's International
Bought with:
Corbin Luta, 10401321894
Updegraff Group LLC
Source: NYSAMLSs,MLS#: R1626571 Originating MLS: Rochester
Originating MLS: Rochester
Facts & features
Interior
Bedrooms & bathrooms
- Bedrooms: 6
- Bathrooms: 2
- Full bathrooms: 2
Heating
- Gas, Forced Air
Cooling
- Central Air
Appliances
- Included: Gas Water Heater
Features
- Flooring: Hardwood, Varies, Vinyl
- Basement: Full
- Number of fireplaces: 2
Interior area
- Total structure area: 3,049
- Total interior livable area: 3,049 sqft
Property
Parking
- Total spaces: 2
- Parking features: Paved
- Garage spaces: 2
Lot
- Size: 5,401 sqft
- Dimensions: 40 x 135
- Features: Near Public Transit, Rectangular, Rectangular Lot, Residential Lot
Details
- Parcel number: 26140013525000030010000000
- Special conditions: Standard
Construction
Type & style
- Home type: MultiFamily
- Property subtype: Multi Family
Materials
- Wood Siding
Condition
- Resale
- Year built: 1920
Utilities & green energy
- Sewer: Connected
- Water: Connected, Public
- Utilities for property: Sewer Connected, Water Connected
Community & neighborhood
Location
- Region: Rochester
- Subdivision: Mun 02
Other
Other facts
- Listing terms: Cash,Conventional,FHA,VA Loan
Price history
| Date | Event | Price |
|---|---|---|
| 10/21/2025 | Sold | $225,000+12.6%$74/sqft |
Source: | ||
| 8/14/2025 | Pending sale | $199,900$66/sqft |
Source: | ||
| 8/5/2025 | Listed for sale | $199,900+29%$66/sqft |
Source: | ||
| 5/19/2022 | Sold | $155,000+222.9%$51/sqft |
Source: Public Record Report a problem | ||
| 5/9/2019 | Listing removed | $1,200 |
Source: Valor Management and Consulting Report a problem | ||
Public tax history
| Year | Property taxes | Tax assessment |
|---|---|---|
| 2024 | -- | $212,700 +97.1% |
| 2023 | -- | $107,900 |
| 2022 | -- | $107,900 |
Find assessor info on the county website
Neighborhood: 19th Ward
Nearby schools
GreatSchools rating
- NADr Walter Cooper AcademyGrades: PK-6Distance: 0.4 mi
- NAJoseph C Wilson Foundation AcademyGrades: K-8Distance: 0.9 mi
- 6/10Rochester Early College International High SchoolGrades: 9-12Distance: 0.9 mi
Schools provided by the listing agent
- District: Rochester
Source: NYSAMLSs. This data may not be complete. We recommend contacting the local school district to confirm school assignments for this home.
