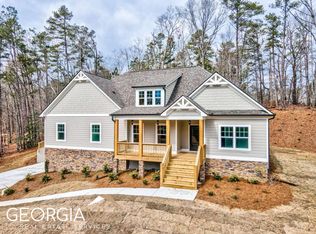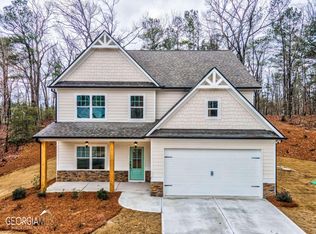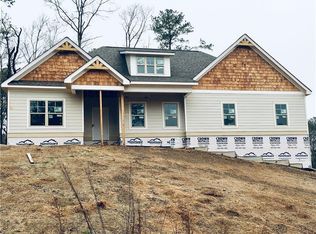New Construction, Still time to make some selections. This Great Master on Main sits perfectly on 1 acre. Upgraded Finishes Throughout Consist of Granite Counters In Kitchen, Hardwood Floors in Foyer, Dining Room, Kitchen & Breakfast Room, Tiled Bathrooms. Separate Dining Room. Kitchen Level 2 Car Attached Garage. Located In A Established Neighborhood mins from I-75 and I-575. Min to Lake Allatoona.
This property is off market, which means it's not currently listed for sale or rent on Zillow. This may be different from what's available on other websites or public sources.


