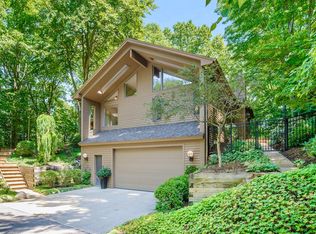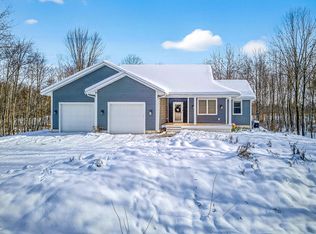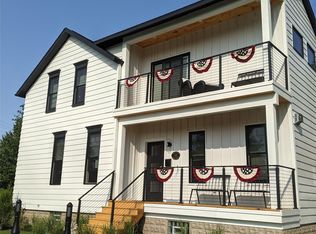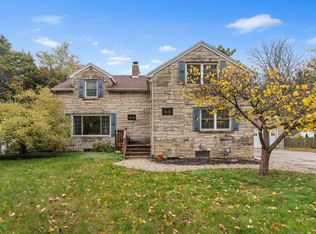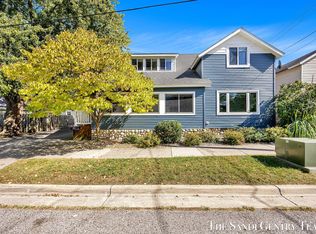This home offers luxury and opportunity with built-in equity from day one -- Now priced BELOW APPRAISED VALUE! Discover a rare opportunity to own a serene retreat nestled among the dunes of Grand Haven. This 5 bed, 3.5 bath residence sits on 1.4 acres of pristine wooded landscape, offering unparalleled privacy while remaining just minutes from the vibrant downtown area and the shores of Lake Michigan.
Inside, the home blends modern luxury with timeless charm. A chef's kitchen features a Wolf oven and range, bar fridge and premium stainless steel appliances. There is abundant workspace, perfect for both entertaining and everyday living. The cozy wood-burning fireplace anchors the open and spacious living area for gatherings held year-round.
Just off the living and dining area is the expansive and pristine composite deck and patio, seamlessly extending your living space into the natural beauty that surrounds you. The gorgeous landscape and mature trees create a peaceful, secluded setting giving you the feeling of living worlds away.
With its stunning exterior, additional lower-level kitchen, thoughtful updates, and retreat-like atmosphere, this property offers the best of both worldsquiet luxury tucked in the dunes, with easy access to all that Grand Haven has to offer.
Active
Price cut: $25K (10/24)
$724,900
401 Stickney Ridge Rd, Grand Haven, MI 49417
5beds
3,038sqft
Est.:
Single Family Residence
Built in 1978
1.38 Acres Lot
$-- Zestimate®
$239/sqft
$-- HOA
What's special
Wood-burning fireplacePeaceful secluded settingPristine wooded landscapeMature treesModern luxuryTimeless charmSerene retreat
- 82 days |
- 1,122 |
- 46 |
Zillow last checked: 8 hours ago
Listing updated: November 22, 2025 at 11:34pm
Listed by:
Jenna Pope 616-638-4833,
Coldwell Banker Woodland Schmidt Grand Haven 616-844-9000
Source: MichRIC,MLS#: 25050907
Tour with a local agent
Facts & features
Interior
Bedrooms & bathrooms
- Bedrooms: 5
- Bathrooms: 4
- Full bathrooms: 3
- 1/2 bathrooms: 1
- Main level bedrooms: 1
Heating
- Forced Air
Cooling
- Central Air
Appliances
- Included: Bar Fridge, Dishwasher, Microwave, Range, Refrigerator
- Laundry: Laundry Closet, Upper Level
Features
- Ceiling Fan(s), Guest Quarters, Wet Bar, Center Island, Eat-in Kitchen
- Flooring: Tile, Vinyl, Wood
- Windows: Replacement, Insulated Windows, Garden Window
- Basement: Full,Walk-Out Access
- Number of fireplaces: 2
- Fireplace features: Family Room, Living Room, Wood Burning
Interior area
- Total structure area: 2,462
- Total interior livable area: 3,038 sqft
- Finished area below ground: 0
Video & virtual tour
Property
Parking
- Total spaces: 2
- Parking features: Attached
- Garage spaces: 2
Features
- Stories: 3
- Fencing: Chain Link
- Waterfront features: Lake
Lot
- Size: 1.38 Acres
- Dimensions: 300 x 200 x 25 x 116 x 118 x 131
- Features: Wooded, Rolling Hills, Ground Cover, Shrubs/Hedges
Details
- Parcel number: 003700332134
- Zoning description: RES
Construction
Type & style
- Home type: SingleFamily
- Property subtype: Single Family Residence
Materials
- Stone, Wood Siding
- Roof: Metal
Condition
- New construction: No
- Year built: 1978
Utilities & green energy
- Sewer: Septic Tank, Storm Sewer
- Water: Public
- Utilities for property: Natural Gas Available, Electricity Available, Cable Available
Community & HOA
Community
- Security: Carbon Monoxide Detector(s), Smoke Detector(s)
Location
- Region: Grand Haven
Financial & listing details
- Price per square foot: $239/sqft
- Tax assessed value: $355,834
- Annual tax amount: $11,618
- Date on market: 10/3/2025
- Listing terms: Cash,FHA,VA Loan,Conventional
- Electric utility on property: Yes
- Road surface type: Paved
Estimated market value
Not available
Estimated sales range
Not available
Not available
Price history
Price history
| Date | Event | Price |
|---|---|---|
| 10/24/2025 | Price change | $724,900-3.3%$239/sqft |
Source: | ||
| 10/3/2025 | Listed for sale | $749,9000%$247/sqft |
Source: | ||
| 9/26/2025 | Listing removed | $750,000$247/sqft |
Source: | ||
| 8/8/2025 | Price change | $750,000-6.3%$247/sqft |
Source: | ||
| 7/17/2025 | Price change | $800,000-5.9%$263/sqft |
Source: | ||
Public tax history
Public tax history
| Year | Property taxes | Tax assessment |
|---|---|---|
| 2024 | $11,759 +132.9% | $345,135 +5% |
| 2023 | $5,049 +2252.1% | $328,700 |
| 2022 | $215 | -- |
Find assessor info on the county website
BuyAbility℠ payment
Est. payment
$4,287/mo
Principal & interest
$3435
Property taxes
$598
Home insurance
$254
Climate risks
Neighborhood: 49417
Nearby schools
GreatSchools rating
- 4/10Mary A. White SchoolGrades: PK-4Distance: 0.5 mi
- 6/10Lakeshore Middle SchoolGrades: 7-8Distance: 1 mi
- 8/10Grand Haven High SchoolGrades: 9-12Distance: 2.6 mi
- Loading
- Loading
