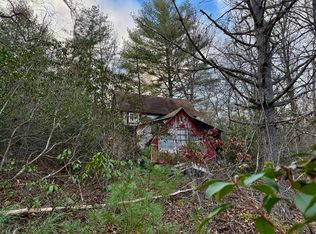Sold for $250,000
$250,000
401 Suttles Rd, Franklin, NC 28734
2beds
--sqft
Residential, Cabin
Built in 1980
0.75 Acres Lot
$264,800 Zestimate®
$--/sqft
$1,415 Estimated rent
Home value
$264,800
Estimated sales range
Not available
$1,415/mo
Zestimate® history
Loading...
Owner options
Explore your selling options
What's special
Passed down through 3 generations, this lovely little cottage is private, quiet & impeccably maintained! Featuring 2BR, 1 BA, this delightful home sits on 0.75 acres of usable yard and is located just 9 minutes from town. You'll love taking in your surroundings from the expansive covered deck. There's plenty of room to entertain family & friends or to just relax. Inside is cozy & charming with an open living, dining, kitchen area & a split bedroom plan. The updated bathroom features new vanity, commode, walk-in shower & plumbing. The laundry facilities are conveniently located in one of the bedrooms & has new plumbing as well. Bonus space: the attic is partially finished & floored & has been used as an office! There's good storage too, including a newer shed outside! Recent improvements include: 3 mini-split units, new vinyl "board & batten" style siding, metal roof, new porch railings & stairs, new gutters, some new windows, new water heater & new plumbing in the kitchen. Paved driveway & plenty of parking, including a 2 car carport, this adorable cottage will take you back to a simpler time. It's ready for new memories to be made!
Zillow last checked: 8 hours ago
Listing updated: March 20, 2025 at 08:23pm
Listed by:
Stephanie Sainz,
Bald Head Realty
Bought with:
Candy Wood, 339220
Keller Williams Great Smokies - Sylva
Source: Carolina Smokies MLS,MLS#: 26037264
Facts & features
Interior
Bedrooms & bathrooms
- Bedrooms: 2
- Bathrooms: 1
- Full bathrooms: 1
Primary bedroom
- Level: First
Bedroom 2
- Level: First
Dining room
- Level: First
Kitchen
- Level: First
Living room
- Level: First
Heating
- Electric, Mini-Split
Cooling
- Ductless
Appliances
- Included: Electric Oven/Range, Refrigerator, Washer, Dryer, Electric Water Heater
- Laundry: First Level
Features
- Country Kitchen, Kitchen/Dining Room, Main Level Living, Primary on Main Level, Open Floorplan, Split Bedroom
- Flooring: Carpet, Vinyl
- Doors: Doors-Insulated
- Windows: Insulated Windows, Window Treatments
- Basement: Crawl Space
- Attic: Floored,Partially Finished,Pull Down Stairs
- Has fireplace: Yes
- Fireplace features: Wood Burning Stove, Other
Interior area
- Living area range: 1001-1200 Square Feet
Property
Parking
- Parking features: Carport-Double Attached
- Carport spaces: 2
Features
- Patio & porch: Deck, Porch
Lot
- Size: 0.75 Acres
- Features: Allow RVs, Level, Level Yard, Open Lot, Private, Unrestricted
Details
- Additional structures: Storage Building/Shed
- Parcel number: 7504758613
Construction
Type & style
- Home type: SingleFamily
- Architectural style: Cottage,Cabin
- Property subtype: Residential, Cabin
Materials
- Vinyl Siding
- Roof: Metal
Condition
- Year built: 1980
Utilities & green energy
- Sewer: Septic Tank
- Water: Well, Private
- Utilities for property: Cell Service Available
Community & neighborhood
Location
- Region: Franklin
Other
Other facts
- Listing terms: Cash,Conventional,USDA Loan,FHA,VA Loan
- Road surface type: Paved
Price history
| Date | Event | Price |
|---|---|---|
| 9/9/2024 | Sold | $250,000-3.5% |
Source: Carolina Smokies MLS #26037264 Report a problem | ||
| 7/26/2024 | Contingent | $259,000 |
Source: Carolina Smokies MLS #26037264 Report a problem | ||
| 7/8/2024 | Listed for sale | $259,000 |
Source: Carolina Smokies MLS #26037264 Report a problem | ||
Public tax history
| Year | Property taxes | Tax assessment |
|---|---|---|
| 2025 | $504 +1.4% | $120,750 +1.8% |
| 2024 | $497 +2.5% | $118,590 |
| 2023 | $485 +6.6% | $118,590 +61.3% |
Find assessor info on the county website
Neighborhood: 28734
Nearby schools
GreatSchools rating
- 2/10Mountain View Intermediate SchoolGrades: 5-6Distance: 2.2 mi
- 6/10Macon Middle SchoolGrades: 7-8Distance: 2 mi
- 6/10Franklin HighGrades: 9-12Distance: 3.2 mi
Get pre-qualified for a loan
At Zillow Home Loans, we can pre-qualify you in as little as 5 minutes with no impact to your credit score.An equal housing lender. NMLS #10287.
