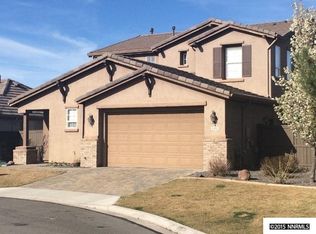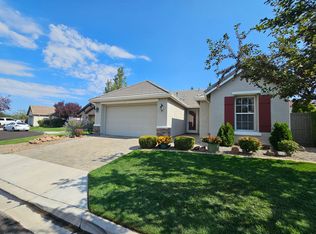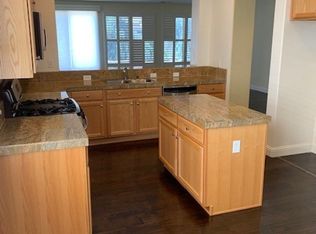Closed
$600,000
401 Sysonby Ct, Reno, NV 89521
3beds
1,575sqft
Single Family Residence
Built in 2005
6,098.4 Square Feet Lot
$603,600 Zestimate®
$381/sqft
$2,679 Estimated rent
Home value
$603,600
$549,000 - $664,000
$2,679/mo
Zestimate® history
Loading...
Owner options
Explore your selling options
What's special
IMMACULATE! OPEN CONCEPT LIVING! FANTASTIC BACKYARD! Situated in highly desirable Curti Ranch in Sth Reno. This modern 3-bed, 2-bath home is bathed in natural light, on a prime corner lot in a cul-de-sac, and no neighbors on one side! The versatile middle bedroom, with double French doors, can serve as a bonus room, and opens up to the living area. Ample kitchen space, includes cozy alcove for dining. Conveniently located near top-rated schools, shopping (Summit Mall), Galena Forest, and I-580., Beautifully landscaped backyard with a charming pond. Enjoy mountain views and access to walking trails right outside your door. This well-maintained home features two-tone interior paint, a cozy fireplace, LVP flooring, and a new water heater. Move-in ready – as seen in the photos.
Zillow last checked: 8 hours ago
Listing updated: May 14, 2025 at 04:27am
Listed by:
Joanna Mikhail S.172607 775-843-1646,
Chase International-Damonte
Bought with:
Sabrina Belleci, B.1001929
RE/MAX Gold-Incline Village
Source: NNRMLS,MLS#: 240010464
Facts & features
Interior
Bedrooms & bathrooms
- Bedrooms: 3
- Bathrooms: 2
- Full bathrooms: 2
Heating
- Fireplace(s), Forced Air, Natural Gas
Cooling
- Central Air, Refrigerated
Appliances
- Included: Dishwasher, Disposal, Gas Range, Microwave, Oven, Refrigerator
- Laundry: Cabinets, Laundry Area
Features
- Breakfast Bar, Ceiling Fan(s), High Ceilings, Kitchen Island, Master Downstairs, Walk-In Closet(s)
- Flooring: Carpet, Ceramic Tile, Laminate
- Windows: Blinds, Double Pane Windows, Drapes, Rods, Vinyl Frames
- Number of fireplaces: 1
- Fireplace features: Gas Log
Interior area
- Total structure area: 1,575
- Total interior livable area: 1,575 sqft
Property
Parking
- Total spaces: 2
- Parking features: Attached, Garage Door Opener
- Attached garage spaces: 2
Features
- Stories: 1
- Patio & porch: Patio
- Exterior features: None
- Fencing: Back Yard
- Has view: Yes
- View description: Mountain(s)
Lot
- Size: 6,098 sqft
- Features: Landscaped, Level, Sprinklers In Front, Sprinklers In Rear
Details
- Parcel number: 14057112
- Zoning: SPD
Construction
Type & style
- Home type: SingleFamily
- Property subtype: Single Family Residence
Materials
- Stucco
- Foundation: Slab
- Roof: Pitched,Tile
Condition
- Year built: 2005
Utilities & green energy
- Sewer: Public Sewer
- Water: Public
- Utilities for property: Cable Available, Electricity Available, Internet Available, Natural Gas Available, Phone Available, Sewer Available, Water Available, Water Meter Installed
Community & neighborhood
Security
- Security features: Keyless Entry, Smoke Detector(s)
Location
- Region: Reno
- Subdivision: Curti Ranch 2 Unit 6
HOA & financial
HOA
- Has HOA: Yes
- HOA fee: $150 quarterly
- Amenities included: Maintenance Grounds
Other
Other facts
- Listing terms: 1031 Exchange,Cash,Conventional,FHA,VA Loan
Price history
| Date | Event | Price |
|---|---|---|
| 10/9/2024 | Sold | $600,000$381/sqft |
Source: | ||
| 8/20/2024 | Pending sale | $600,000$381/sqft |
Source: | ||
| 8/15/2024 | Listed for sale | $600,000+75.4%$381/sqft |
Source: | ||
| 3/8/2017 | Sold | $342,000$217/sqft |
Source: | ||
| 2/1/2017 | Pending sale | $342,000$217/sqft |
Source: Coldwell Banker Select Real Estate #170000704 Report a problem | ||
Public tax history
| Year | Property taxes | Tax assessment |
|---|---|---|
| 2025 | $2,830 +3% | $128,914 +5.3% |
| 2024 | $2,747 +3% | $122,475 0% |
| 2023 | $2,668 +3% | $122,516 +19.3% |
Find assessor info on the county website
Neighborhood: Damonte Ranch
Nearby schools
GreatSchools rating
- 8/10Brown Elementary SchoolGrades: PK-5Distance: 0.4 mi
- 7/10Marce Herz Middle SchoolGrades: 6-8Distance: 3 mi
- 7/10Galena High SchoolGrades: 9-12Distance: 2.6 mi
Schools provided by the listing agent
- Elementary: Brown
- Middle: Marce Herz
- High: Galena
Source: NNRMLS. This data may not be complete. We recommend contacting the local school district to confirm school assignments for this home.
Get a cash offer in 3 minutes
Find out how much your home could sell for in as little as 3 minutes with a no-obligation cash offer.
Estimated market value$603,600
Get a cash offer in 3 minutes
Find out how much your home could sell for in as little as 3 minutes with a no-obligation cash offer.
Estimated market value
$603,600


