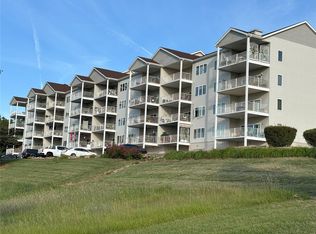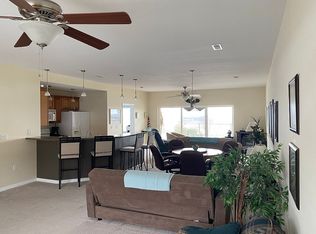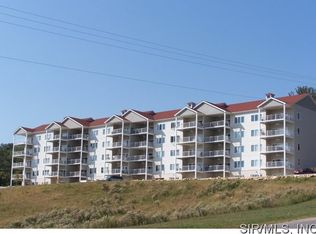Closed
Listing Provided by:
Roberta F Wallace 618-535-5820,
Tarrant and Harman Real Estate and Auction Co
Bought with: Tarrant and Harman Real Estate and Auction Co
$186,500
401 Timber Ridge Dr Unit 20, Grafton, IL 62037
2beds
1,381sqft
Condominium
Built in 2007
-- sqft lot
$181,000 Zestimate®
$135/sqft
$1,990 Estimated rent
Home value
$181,000
$172,000 - $190,000
$1,990/mo
Zestimate® history
Loading...
Owner options
Explore your selling options
What's special
High above the Scenic Bluffs of Grafton this 3rd floor condo has a beautiful view of the Mississippi River what a great place to set out on your covered balcony and enjoy the evening and the amazing view. Step inside a unit with a large open floor plan in the Living Room, Kitchen and Dining Room. This unit also features 2 bedrooms and 2 full baths, it comes with the appliances, washer and dryer. Take the elevator to the basement where you have a community room and your own personal storage area. Rather you are looking for a place to call home or a vacation home Grafton has a lot to offer with its cute shops, Marina, Pubs, Wineries, Restaurants and more.
Zillow last checked: 8 hours ago
Listing updated: August 30, 2025 at 09:02am
Listing Provided by:
Roberta F Wallace 618-535-5820,
Tarrant and Harman Real Estate and Auction Co
Bought with:
Robert D Doody, 475183009
Tarrant and Harman Real Estate and Auction Co
Source: MARIS,MLS#: 25045034 Originating MLS: Southwestern Illinois Board of REALTORS
Originating MLS: Southwestern Illinois Board of REALTORS
Facts & features
Interior
Bedrooms & bathrooms
- Bedrooms: 2
- Bathrooms: 2
- Full bathrooms: 2
- Main level bathrooms: 2
- Main level bedrooms: 2
Primary bedroom
- Features: Floor Covering: Carpeting
- Level: Main
- Area: 169
- Dimensions: 13x13
Bedroom
- Features: Floor Covering: Carpeting
- Level: Main
- Area: 120
- Dimensions: 12x10
Bathroom
- Features: Floor Covering: Ceramic Tile
- Level: Main
- Area: 80
- Dimensions: 10x8
Bathroom
- Features: Floor Covering: Ceramic Tile
- Level: Main
- Area: 30
- Dimensions: 6x5
Dining room
- Features: Floor Covering: Carpeting
- Level: Main
- Area: 120
- Dimensions: 12x10
Kitchen
- Features: Floor Covering: Ceramic Tile
- Level: Main
- Area: 100
- Dimensions: 10x10
Living room
- Features: Floor Covering: Carpeting
- Level: Main
- Area: 289
- Dimensions: 17x17
Sitting room
- Features: Floor Covering: Carpeting
- Level: Main
- Area: 221
- Dimensions: 17x13
Heating
- Electric, Forced Air
Cooling
- Central Air, Electric
Appliances
- Included: Dishwasher, Disposal, Microwave, Electric Range, Refrigerator, Trash Compactor, Washer/Dryer
- Laundry: In Unit
Features
- Basement: Storage Space,Walk-Out Access
- Has fireplace: No
Interior area
- Total structure area: 1,381
- Total interior livable area: 1,381 sqft
- Finished area above ground: 1,381
Property
Features
- Levels: Three Or More
- Patio & porch: Covered, Terrace
Lot
- Size: 5.02 Acres
- Features: Landscaped
Details
- Parcel number: 0808020020
- Special conditions: Standard
Construction
Type & style
- Home type: Condo
- Architectural style: Mid-Rise 3or4 Story
- Property subtype: Condominium
Materials
- Frame, Vinyl Siding
Condition
- Year built: 2007
Utilities & green energy
- Electric: Ameren
- Sewer: Public Sewer
- Water: Public
- Utilities for property: Electricity Connected, Sewer Connected, Water Connected
Community & neighborhood
Location
- Region: Grafton
- Subdivision: Not In A Subdivision
HOA & financial
HOA
- Has HOA: Yes
- HOA fee: $345 monthly
- Amenities included: Common Ground, Elevator(s), Recreation Facilities
- Services included: Recreational Facilities, Sewer, Trash, Water
- Association name: SIBR
Other
Other facts
- Listing terms: Cash,Conventional
Price history
| Date | Event | Price |
|---|---|---|
| 8/29/2025 | Sold | $186,500-0.5%$135/sqft |
Source: | ||
| 7/30/2025 | Pending sale | $187,500$136/sqft |
Source: | ||
| 7/7/2025 | Listed for sale | $187,500+17.3%$136/sqft |
Source: | ||
| 10/29/2017 | Listing removed | $159,900$116/sqft |
Source: Tarrant And Harman Real Estate #16075407 Report a problem | ||
| 3/9/2017 | Price change | $159,900-1.2%$116/sqft |
Source: Tarrant And Harman Real Estate #16075407 Report a problem | ||
Public tax history
| Year | Property taxes | Tax assessment |
|---|---|---|
| 2024 | -- | $70,165 +8% |
| 2023 | $4,502 -1.5% | $64,970 +4% |
| 2022 | $4,569 +4.3% | $62,470 +6.5% |
Find assessor info on the county website
Neighborhood: 62037
Nearby schools
GreatSchools rating
- 3/10Grafton Elementary SchoolGrades: PK-4Distance: 1.4 mi
- 8/10Illini Middle SchoolGrades: 5-7Distance: 11.2 mi
- 5/10Jersey Community High SchoolGrades: 8-12Distance: 12.2 mi
Schools provided by the listing agent
- Elementary: Jersey Dist 100
- Middle: Jersey Dist 100
- High: Jerseyville
Source: MARIS. This data may not be complete. We recommend contacting the local school district to confirm school assignments for this home.
Get pre-qualified for a loan
At Zillow Home Loans, we can pre-qualify you in as little as 5 minutes with no impact to your credit score.An equal housing lender. NMLS #10287.


