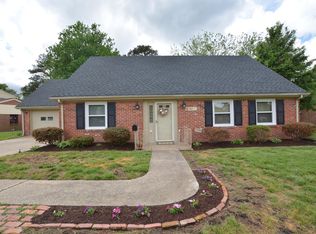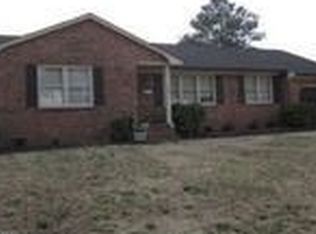Sold
$525,000
401 W Chickasaw Rd, Virginia Beach, VA 23462
5beds
2,500sqft
Single Family Residence
Built in 1969
0.58 Acres Lot
$539,300 Zestimate®
$210/sqft
$3,014 Estimated rent
Home value
$539,300
$507,000 - $572,000
$3,014/mo
Zestimate® history
Loading...
Owner options
Explore your selling options
What's special
Welcome home. This multi-generational, renovated home has open entertaining areas inside and out. The interior features a kitchen with large island with breakfast bar open to the family room, another family room with wet bar and fireplace near the downstairs bedroom, four bedrooms upstairs with a primary bedroom featuring a walk-in closet and dressing area. Enjoy your water view in the huge yard while the kids play on the 3 story treehouse. There are nearby trails at Carolanne Farms Park with Elizabeth River access and kayak launch. This home is conveniently located near the interstate, military installations, restaurants, schools, and more. View the 3D Virtual Tour with room dimensions. (Link to tour of Carolanne Park trails/boat ramp). 3D Virtual tour available. Ask the agent about the dredging project and your personal access to the Elizabeth River.
Zillow last checked: 8 hours ago
Listing updated: May 13, 2025 at 09:09am
Listed by:
Charlene Wales,
Better Homes & Gdns Ntv Am Grp 757-495-5500
Bought with:
Jacey Anderson
RE/MAX Alliance
Source: REIN Inc.,MLS#: 10564530
Facts & features
Interior
Bedrooms & bathrooms
- Bedrooms: 5
- Bathrooms: 3
- Full bathrooms: 2
- 1/2 bathrooms: 1
Primary bedroom
- Level: Second
- Dimensions: 23 x 14
Bedroom
- Level: First
- Dimensions: 10 x 10
Bedroom
- Level: Second
- Dimensions: 10 x 12
Bedroom
- Level: Second
- Dimensions: 10 x 14
Bedroom
- Level: Second
- Dimensions: 10 x 13
Dining room
- Level: First
- Dimensions: 9 x 13
Family room
- Level: First
- Dimensions: 14 x 16
Kitchen
- Level: First
- Dimensions: 14 x 13
Living room
- Level: First
- Dimensions: 18 x 12
Heating
- Forced Air, Natural Gas
Cooling
- Central Air
Appliances
- Included: Electric Range, Refrigerator, Washer, Gas Water Heater
Features
- Walk-In Closet(s), Ceiling Fan(s), Entrance Foyer
- Flooring: Carpet, Ceramic Tile, Wood
- Basement: Crawl Space
- Attic: Pull Down Stairs
- Has fireplace: No
- Fireplace features: Fireplace Gas-natural
- Common walls with other units/homes: No Common Walls
Interior area
- Total interior livable area: 2,500 sqft
Property
Parking
- Total spaces: 2
- Parking features: Garage Att 2 Car, Oversized, 4 Space, Driveway, Garage Door Opener
- Attached garage spaces: 2
- Has uncovered spaces: Yes
Features
- Levels: Tri-Level,Three Or More
- Stories: 3
- Patio & porch: Patio
- Pool features: None
- Fencing: Back Yard,Partial,Fenced
- Has view: Yes
- View description: Water, Trees/Woods
- Has water view: Yes
- Water view: Water
- Waterfront features: Canal Front, Deep Water Access, Navigable Water
Lot
- Size: 0.58 Acres
- Features: Wooded
Details
- Parcel number: 14577094890000
- Zoning: R75
Construction
Type & style
- Home type: SingleFamily
- Architectural style: Transitional
- Property subtype: Single Family Residence
Materials
- Brick, Vinyl Siding
- Foundation: Slab
- Roof: Asphalt Shingle
Condition
- Rehabilitated
- New construction: No
- Year built: 1969
Utilities & green energy
- Sewer: City/County
- Water: City/County
Community & neighborhood
Location
- Region: Virginia Beach
- Subdivision: Arrowhead - 012
HOA & financial
HOA
- Has HOA: No
Price history
Price history is unavailable.
Public tax history
| Year | Property taxes | Tax assessment |
|---|---|---|
| 2024 | $4,074 +10.8% | $411,500 +10.8% |
| 2023 | $3,678 +5.2% | $371,500 +5.2% |
| 2022 | $3,497 +6.5% | $353,200 +6.5% |
Find assessor info on the county website
Neighborhood: Kempsville
Nearby schools
GreatSchools rating
- 7/10Arrowhead Elementary SchoolGrades: PK-5Distance: 0.4 mi
- 6/10Larkspur Middle SchoolGrades: 6-8Distance: 3.1 mi
- 6/10Kempsville High SchoolGrades: 9-12Distance: 2.2 mi
Schools provided by the listing agent
- Elementary: Arrowhead Elementary
- Middle: Larkspur Middle
- High: Kempsville
Source: REIN Inc.. This data may not be complete. We recommend contacting the local school district to confirm school assignments for this home.
Get pre-qualified for a loan
At Zillow Home Loans, we can pre-qualify you in as little as 5 minutes with no impact to your credit score.An equal housing lender. NMLS #10287.
Sell with ease on Zillow
Get a Zillow Showcase℠ listing at no additional cost and you could sell for —faster.
$539,300
2% more+$10,786
With Zillow Showcase(estimated)$550,086

