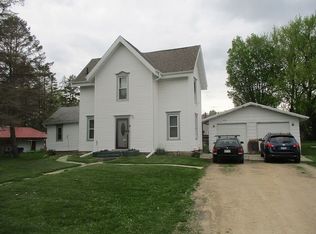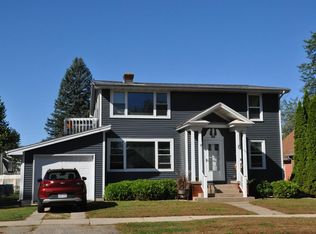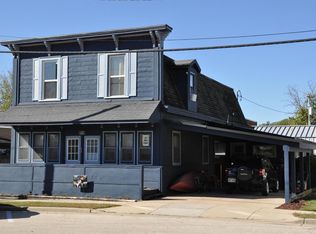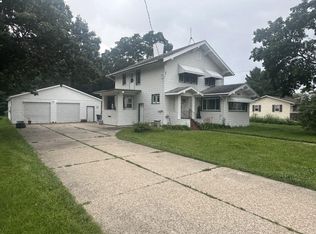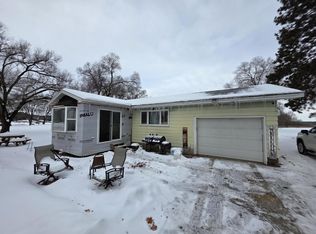Welcome to 401 W Daley St in the heart of Spring Green. This versatile property features 2 story main home with 3 bedrooms/1.5 baths, main floor laundry, and detached garage, plus an attached 1 bedroom/1 bath unit ideal for rental income or multi-generational living. The property offers flexible conversion options without removing walls and sits on a large .45 acre lot. New roof on upper part in 2025 and the one bedroom unit in 2021. Radiant hot water heat. Currently tenant-occupied month-to-month with 24-hour showing notice required. Set back from the road and a great backyard and oversized garage with workshop! Located in desirable Spring Green with easy Madison access, library, restaurants, and natural beauty. Perfect investment opportunity for both investors and owner-occupants.
Active
$259,000
401 West Daley Street, Spring Green, WI 53588
4beds
2,164sqft
Est.:
Single Family Residence
Built in 1870
0.45 Acres Lot
$251,400 Zestimate®
$120/sqft
$-- HOA
What's special
Oversized garage with workshopDetached garageRadiant hot water heatGreat backyard
- 127 days |
- 754 |
- 23 |
Zillow last checked: 8 hours ago
Listing updated: September 30, 2025 at 08:46pm
Listed by:
Joanne DelPizzo Pref:608-469-9109,
Stark Company, REALTORS,
Chad Kosler 262-880-6177,
Keller Williams Realty
Source: WIREX MLS,MLS#: 2007838 Originating MLS: South Central Wisconsin MLS
Originating MLS: South Central Wisconsin MLS
Tour with a local agent
Facts & features
Interior
Bedrooms & bathrooms
- Bedrooms: 4
- Bathrooms: 3
- Full bathrooms: 2
- 1/2 bathrooms: 1
- Main level bedrooms: 1
Primary bedroom
- Level: Upper
- Area: 169
- Dimensions: 13 x 13
Bedroom 2
- Level: Upper
- Area: 120
- Dimensions: 12 x 10
Bedroom 3
- Level: Upper
- Area: 99
- Dimensions: 11 x 9
Bedroom 4
- Level: Main
- Area: 99
- Dimensions: 9 x 11
Bathroom
- Features: No Master Bedroom Bath
Dining room
- Level: Main
- Area: 169
- Dimensions: 13 x 13
Family room
- Level: Main
- Area: 165
- Dimensions: 11 x 15
Kitchen
- Level: Main
- Area: 130
- Dimensions: 13 x 10
Living room
- Level: Main
- Area: 130
- Dimensions: 13 x 10
Heating
- Natural Gas, Forced Air
Appliances
- Included: Range/Oven, Refrigerator, Washer, Dryer
Features
- Flooring: Wood or Sim.Wood Floors
- Basement: Partial
Interior area
- Total structure area: 2,164
- Total interior livable area: 2,164 sqft
- Finished area above ground: 2,164
- Finished area below ground: 0
Property
Parking
- Total spaces: 2
- Parking features: 2 Car, Detached
- Garage spaces: 2
Features
- Levels: Two
- Stories: 2
Lot
- Size: 0.45 Acres
Details
- Parcel number: 182040400000
- Zoning: Res
Construction
Type & style
- Home type: SingleFamily
- Architectural style: Farmhouse/National Folk
- Property subtype: Single Family Residence
Materials
- Vinyl Siding
Condition
- 21+ Years
- New construction: No
- Year built: 1870
Utilities & green energy
- Sewer: Public Sewer
- Water: Public
- Utilities for property: Cable Available
Community & HOA
Location
- Region: Spring Green
- Municipality: Spring Green
Financial & listing details
- Price per square foot: $120/sqft
- Tax assessed value: $236,000
- Annual tax amount: $3,639
- Date on market: 9/2/2025
- Inclusions: Range/Oven (2), Refrigerators (2), Washer/Dryer (2 Each)
- Exclusions: Air Conditioner Units, Both Belong To The Tenants
Estimated market value
$251,400
$239,000 - $264,000
$2,522/mo
Price history
Price history
| Date | Event | Price |
|---|---|---|
| 9/2/2025 | Price change | $259,000-3.7%$120/sqft |
Source: | ||
| 8/1/2025 | Listed for sale | $269,000$124/sqft |
Source: | ||
Public tax history
Public tax history
Tax history is unavailable.BuyAbility℠ payment
Est. payment
$1,609/mo
Principal & interest
$1246
Property taxes
$272
Home insurance
$91
Climate risks
Neighborhood: 53588
Nearby schools
GreatSchools rating
- 9/10River Valley Middle SchoolGrades: 5-8Distance: 0.3 mi
- 7/10River Valley High SchoolGrades: 9-12Distance: 0.3 mi
- 3/10Spring Green Elementary SchoolGrades: 1-4Distance: 0.4 mi
Schools provided by the listing agent
- Elementary: River Valley
- Middle: River Valley
- High: River Valley
- District: River Valley
Source: WIREX MLS. This data may not be complete. We recommend contacting the local school district to confirm school assignments for this home.
- Loading
- Loading
