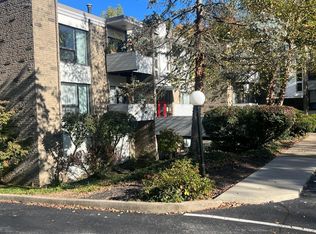Sold for $650,000
$650,000
401 W Galbraith Rd, Cincinnati, OH 45215
4beds
--sqft
Single Family Residence
Built in 2002
2.5 Acres Lot
$645,600 Zestimate®
$--/sqft
$4,013 Estimated rent
Home value
$645,600
$613,000 - $678,000
$4,013/mo
Zestimate® history
Loading...
Owner options
Explore your selling options
What's special
Stunning transitional home on private drive offers 5480 sqft of perfection situated on over 2.5 acres! Custom built with highest grade construction. 2 story grand entrance w/granite artistic designed floor. 2 hall closets, 3 car garage. Deluxe kitchen w/ Wolf gas stove, granite CC, double ovens, 15x8 mudroom, 14x14 screen porch. Library w/bamboo floors, gas fireplace, 4 cherry bookcases. Dining room w/2 built in display cabinets, 2 serving cabinets w/ granite CC. Stain glass chandelier, wet bar off kitchen, ice maker. Great room w/17 ft ceiling, bamboo floor, built in cherry entertainment center walks out to patios. Primary suite w/17x15 sitting room, walks out to balcony & deluxe bath w/jet tub, 2 sinks, walk in shower. 2 linen closets, vanity. 3 full baths on 2nd floor. Glass block windows, dramatic dual staircase to 2nd floor. 2 bonus rooms for storage, 2nd laundry on 2nd floor, 9 ft ceiling, attic storage. Professional landscaped yard. Circular driveway. Truly a rare find.
Zillow last checked: 8 hours ago
Listing updated: October 27, 2025 at 01:17pm
Listed by:
Sue S Lewis 513-324-8095,
Sibcy Cline, Inc. 513-931-7700
Bought with:
Sue S Lewis, 0000323199
Sibcy Cline, Inc.
Source: Cincy MLS,MLS#: 1835604 Originating MLS: Cincinnati Area Multiple Listing Service
Originating MLS: Cincinnati Area Multiple Listing Service

Facts & features
Interior
Bedrooms & bathrooms
- Bedrooms: 4
- Bathrooms: 4
- Full bathrooms: 3
- 1/2 bathrooms: 1
Primary bedroom
- Features: Bath Adjoins, Walk-In Closet(s), Walkout, Dressing Area, Wall-to-Wall Carpet, Window Treatment
- Level: Second
- Area: 238
- Dimensions: 17 x 14
Bedroom 2
- Level: Second
- Area: 304
- Dimensions: 19 x 16
Bedroom 3
- Level: Second
- Area: 18
- Dimensions: 18 x 1
Bedroom 4
- Level: Second
- Area: 380
- Dimensions: 20 x 19
Bedroom 5
- Area: 0
- Dimensions: 0 x 0
Primary bathroom
- Features: Shower, Tile Floor, Double Vanity, Jetted Tub, Window Treatment, Marb/Gran/Slate
Bathroom 1
- Features: Full
- Level: Second
Bathroom 2
- Features: Full
- Level: Second
Bathroom 3
- Features: Full
- Level: Second
Bathroom 4
- Features: Partial
- Level: First
Dining room
- Features: Built-in Features, Chandelier, Window Treatment, Wood Floor, Formal
- Level: First
- Area: 252
- Dimensions: 18 x 14
Family room
- Area: 0
- Dimensions: 0 x 0
Great room
- Features: Bookcases, Walkout, Wet Bar, Wood Floor, Other
- Level: First
- Area: 483
- Dimensions: 21 x 23
Kitchen
- Features: Pantry, Counter Bar, Solid Surface Ctr, Eat-in Kitchen, Walkout, Gourmet, Kitchen Island, Wood Cabinets, Wood Floor, Marble/Granite/Slate
- Area: 532
- Dimensions: 38 x 14
Living room
- Area: 0
- Dimensions: 0 x 0
Office
- Features: Bookcases, Fireplace, Wood Floor
- Level: First
- Area: 210
- Dimensions: 14 x 15
Heating
- Forced Air, Gas
Cooling
- Ceiling Fan(s), Central Air
Appliances
- Included: Convection Oven, Dishwasher, Double Oven, Disposal, Gas Cooktop, Microwave, Oven/Range, Refrigerator, Wine Cooler, Gas Water Heater
Features
- High Ceilings, Crown Molding, Natural Woodwork, Ceiling Fan(s), Recessed Lighting, Central Vacuum
- Doors: French Doors, Multi Panel Doors
- Windows: Casement, Wood Frames, Insulated Windows
- Basement: None
- Attic: Storage
- Number of fireplaces: 1
- Fireplace features: Gas, Study
Interior area
- Total structure area: 0
Property
Parking
- Total spaces: 3
- Parking features: Driveway, Garage Door Opener
- Attached garage spaces: 3
- Has uncovered spaces: Yes
Features
- Levels: Two
- Stories: 2
- Patio & porch: Deck, Enclosed Porch, Patio
- Exterior features: Balcony, Yard Lights
- Has view: Yes
- View description: Trees/Woods
Lot
- Size: 2.50 Acres
- Features: Wooded, 1 to 4.9 Acres, Busline Near
Details
- Parcel number: 5920020004600
- Other equipment: Air Cleaner, Sump Pump
Construction
Type & style
- Home type: SingleFamily
- Architectural style: Transitional
- Property subtype: Single Family Residence
Materials
- Stone, Stucco
- Foundation: Concrete Perimeter
- Roof: Shingle
Condition
- New construction: No
- Year built: 2002
Utilities & green energy
- Electric: 220 Volts
- Gas: At Street
- Sewer: Public Sewer
- Water: Public
- Utilities for property: Cable Connected
Community & neighborhood
Security
- Security features: Smoke Alarm
Location
- Region: Cincinnati
HOA & financial
HOA
- Has HOA: No
Other
Other facts
- Listing terms: No Special Financing,Cash
Price history
| Date | Event | Price |
|---|---|---|
| 10/27/2025 | Sold | $650,000-7% |
Source: | ||
| 9/8/2025 | Pending sale | $699,000 |
Source: | ||
| 8/20/2025 | Price change | $699,000-9.8% |
Source: | ||
| 7/22/2025 | Price change | $775,000-6.1% |
Source: | ||
| 5/30/2025 | Price change | $825,000-7.2% |
Source: | ||
Public tax history
| Year | Property taxes | Tax assessment |
|---|---|---|
| 2024 | $20,686 +1.5% | $279,391 |
| 2023 | $20,385 -27.6% | $279,391 -2.5% |
| 2022 | $28,149 +0.3% | $286,433 |
Find assessor info on the county website
Neighborhood: 45215
Nearby schools
GreatSchools rating
- 7/10Hilltop Elementary SchoolGrades: K-4Distance: 1.2 mi
- 8/10Wyoming Middle SchoolGrades: 5-8Distance: 1.4 mi
- 8/10Wyoming High SchoolGrades: 9-12Distance: 1.7 mi
Get a cash offer in 3 minutes
Find out how much your home could sell for in as little as 3 minutes with a no-obligation cash offer.
Estimated market value$645,600
Get a cash offer in 3 minutes
Find out how much your home could sell for in as little as 3 minutes with a no-obligation cash offer.
Estimated market value
$645,600
