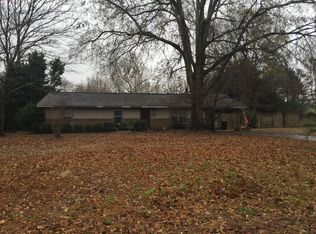Step back in time to this Greek Revival home circa 1850. Beautifully manicured 5 acre estate w/circular driveway. Features 8'' exposed boards on the front of the home, rocking chair front porch. Modern upgrades for comfort. Grand entry boasts original hardwoods. Parlor w/built in bookshelves, crown molding & gas fireplace, several bedrooms on the main level, and a large open 750 sqft upstairs area w/private bath. Sun-room, detached garage, 2 lighted silos, workshop w/ HVAC. Endless possibilities.
This property is off market, which means it's not currently listed for sale or rent on Zillow. This may be different from what's available on other websites or public sources.

