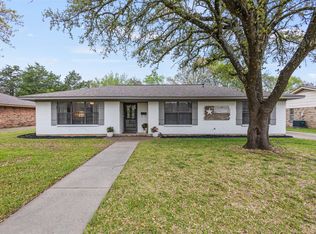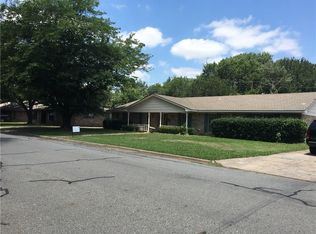MULTIPLE OFFERS-Deadline 1pm Tuesday, 5-3. Homes don't come up very often in this desirable established neighborhood. It will be easy to fall in love with this adorable Home Sweet Home! Updates include new luxury vinyl plank flooring, concrete countertops in kitchen w marble backsplash and updated lighting. Children's bdrms are carpeted, Master bdrm has LVP and its own private bath. This home features 2 Living Areas, one is currently being utilized as an office, but has also been transformed into a playroom when needed or formal LR. You will love the 6 ft walk-in pantry in Kitchen w large dining area that opens to Family Room; where the family gathers to enjoy the brick wood burning fireplace in winter, or exit the French doors that leads out to the HUGE park-like backyard for summer activities. An extra bonus is the 9'x20' building that has electricity and a window AC waiting for you to create your man or she shed with attached carport. Attached 2 car garage has extra storage.
This property is off market, which means it's not currently listed for sale or rent on Zillow. This may be different from what's available on other websites or public sources.


