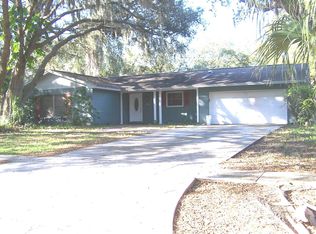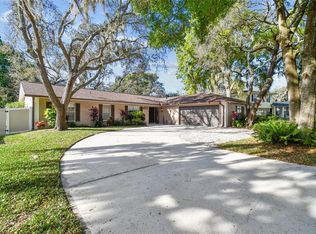Sold for $460,000
$460,000
401 Woodcrest Rd, Brandon, FL 33511
4beds
2,096sqft
Single Family Residence
Built in 1971
0.48 Acres Lot
$458,600 Zestimate®
$219/sqft
$2,998 Estimated rent
Home value
$458,600
$426,000 - $495,000
$2,998/mo
Zestimate® history
Loading...
Owner options
Explore your selling options
What's special
One or more photo(s) has been virtually staged. “Welcome Home! Step into this beautifully maintained multi-level residence that perfectly blends comfort, space, and convenience. Featuring 4 spacious bedrooms and 3 full bathrooms, this 2,096 sq ft home sits on nearly half an acre—offering room to relax, entertain, and truly make your own. Spend sunny Florida days lounging by your private pool or hosting friends and family in the expansive backyard, perfect for barbecues, playtime, or quiet evenings under the stars. With no HOA and no CDD fees, you’ll have the freedom to live your way—Boats and RVs are always welcome! Ideally located near shopping, dining, and top-rated schools, yet tucked away in a peaceful neighborhood, this home delivers both convenience and tranquility. Some photos have been virtually staged to help you envision the endless possibilities this property offers. Don’t miss this rare opportunity to own a move-in-ready home with space, flexibility, and true Florida lifestyle appeal!”
Zillow last checked: 8 hours ago
Listing updated: November 14, 2025 at 10:41am
Listing Provided by:
Rita Ramirez Aguilar 786-216-8151,
FLORIDA EXECUTIVE REALTY 813-327-7807
Bought with:
Leizabeth Colon, 3476860
ONE CALL REAL ESTATE SVCS INC
Source: Stellar MLS,MLS#: TB8412858 Originating MLS: Suncoast Tampa
Originating MLS: Suncoast Tampa

Facts & features
Interior
Bedrooms & bathrooms
- Bedrooms: 4
- Bathrooms: 3
- Full bathrooms: 3
Primary bedroom
- Features: Walk-In Closet(s)
- Level: Second
- Area: 150 Square Feet
- Dimensions: 10x15
Bedroom 2
- Features: Dual Closets
- Level: Second
- Area: 140 Square Feet
- Dimensions: 10x14
Bedroom 3
- Features: Dual Closets
- Level: Second
- Area: 90 Square Feet
- Dimensions: 9x10
Bedroom 4
- Features: Dual Closets
- Level: First
- Area: 204 Square Feet
- Dimensions: 12x17
Dining room
- Level: First
- Area: 132 Square Feet
- Dimensions: 11x12
Kitchen
- Level: First
- Area: 150 Square Feet
- Dimensions: 10x15
Living room
- Level: First
- Area: 240 Square Feet
- Dimensions: 12x20
Heating
- Central, Heat Pump
Cooling
- Central Air
Appliances
- Included: Oven, Cooktop, Dishwasher, Disposal, Dryer, Exhaust Fan, Gas Water Heater, Microwave, Refrigerator, Washer, Water Softener
- Laundry: Electric Dryer Hookup, In Garage, Washer Hookup
Features
- Ceiling Fan(s), Chair Rail, Crown Molding, Eating Space In Kitchen, PrimaryBedroom Upstairs, Solid Wood Cabinets, Stone Counters, Thermostat, Walk-In Closet(s), In-Law Floorplan
- Flooring: Carpet, Ceramic Tile
- Doors: Sliding Doors
- Windows: Blinds, Skylight(s), Window Treatments
- Has fireplace: No
Interior area
- Total structure area: 2,802
- Total interior livable area: 2,096 sqft
Property
Parking
- Total spaces: 2
- Parking features: Boat, Driveway, Garage Door Opener, RV Access/Parking
- Attached garage spaces: 2
- Has uncovered spaces: Yes
Accessibility
- Accessibility features: Accessible Full Bath
Features
- Levels: Multi/Split
- Patio & porch: Front Porch, Patio
- Exterior features: Irrigation System, Lighting, Private Mailbox, Sidewalk
- Has private pool: Yes
- Pool features: Gunite, In Ground, Tile
- Fencing: Chain Link,Vinyl,Wood
- Has view: Yes
- View description: Pool
Lot
- Size: 0.48 Acres
- Features: Gentle Sloping, Oversized Lot, Sidewalk
- Residential vegetation: Fruit Trees, Mature Landscaping, Oak Trees
Details
- Parcel number: U3529202KJ00000600010.0
- Zoning: RSC-6
- Special conditions: None
Construction
Type & style
- Home type: SingleFamily
- Architectural style: Coastal,Patio
- Property subtype: Single Family Residence
Materials
- Block, Brick
- Foundation: Slab
- Roof: Shingle
Condition
- Completed
- New construction: No
- Year built: 1971
Utilities & green energy
- Sewer: Septic Tank
- Water: Public
- Utilities for property: Electricity Connected, Propane, Public, Street Lights, Water Connected
Community & neighborhood
Security
- Security features: Closed Circuit Camera(s), Fire Alarm, Security System
Location
- Region: Brandon
- Subdivision: OAK MONT UNIT 09
HOA & financial
HOA
- Has HOA: No
Other fees
- Pet fee: $0 monthly
Other financial information
- Total actual rent: 0
Other
Other facts
- Listing terms: Cash,Conventional,FHA,VA Loan
- Ownership: Fee Simple
- Road surface type: Paved, Concrete
Price history
| Date | Event | Price |
|---|---|---|
| 11/14/2025 | Sold | $460,000+1.1%$219/sqft |
Source: | ||
| 10/13/2025 | Pending sale | $454,900$217/sqft |
Source: | ||
| 10/6/2025 | Price change | $454,900-2.2%$217/sqft |
Source: | ||
| 9/5/2025 | Price change | $464,900-1.5%$222/sqft |
Source: | ||
| 8/1/2025 | Listed for sale | $472,000$225/sqft |
Source: | ||
Public tax history
| Year | Property taxes | Tax assessment |
|---|---|---|
| 2024 | $2,085 +5.1% | $127,414 +3% |
| 2023 | $1,984 +8.3% | $123,703 +3% |
| 2022 | $1,832 +2.2% | $120,100 +3% |
Find assessor info on the county website
Neighborhood: 33511
Nearby schools
GreatSchools rating
- 7/10Brooker Elementary SchoolGrades: PK-5Distance: 0.8 mi
- 5/10Burns Middle SchoolGrades: 6-8Distance: 0.5 mi
- 8/10Bloomingdale High SchoolGrades: 9-12Distance: 2 mi
Schools provided by the listing agent
- Elementary: Brooker-HB
- Middle: Burns-HB
- High: Bloomingdale-HB
Source: Stellar MLS. This data may not be complete. We recommend contacting the local school district to confirm school assignments for this home.
Get a cash offer in 3 minutes
Find out how much your home could sell for in as little as 3 minutes with a no-obligation cash offer.
Estimated market value$458,600
Get a cash offer in 3 minutes
Find out how much your home could sell for in as little as 3 minutes with a no-obligation cash offer.
Estimated market value
$458,600

