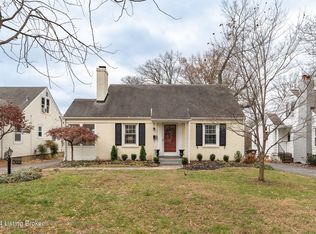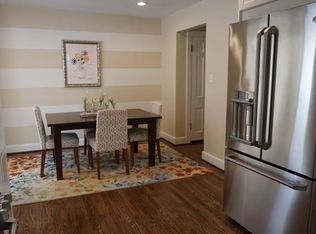Sold for $441,000
$441,000
4010 Alton Rd, Saint Matthews, KY 40207
3beds
1,972sqft
Single Family Residence
Built in 1946
6,098.4 Square Feet Lot
$456,300 Zestimate®
$224/sqft
$2,051 Estimated rent
Home value
$456,300
$429,000 - $484,000
$2,051/mo
Zestimate® history
Loading...
Owner options
Explore your selling options
What's special
Welcome home to 4010 Alton Rd, a charming 1946 cape cod located in the heart of St. Matthews-close to restaurants, shops, parks and more. This beautifully updated property features 3 bedrooms, 2 full bathrooms, a partially finished basement and a detached 1-car garage. As you enter, you'll be greeted by a covered front porch, perfect for enjoying your morning cup of coffee or a place to relax in the evenings. Step inside and immediately notice the original hardwood floors that flow throughout the main level. The living room is the perfect place to relax and unwind, complete with a cozy wood-burning fireplace that adds warmth and charm to the room. The kitchen, updated in 2022, boasts custom cabinetry, quartz countertops, new tile floor and stainless-steel appliances. If you enjoy dining outdoors, you'll love the screened-in porch completed in 2020, spacious enough for both a dining set and multi-piece sitting area.
The primary bedroom offers a peaceful retreat with a walk-in closet and an en-suite bathroom featuring heated tile floors and a walk-in shower (added in 2022). Two additional bedrooms and another full bathroom provide plenty of space for family or guests. The partially finished basement offers even more versatility and can be utilized as a recreation room, office or additional living space- the choice is yours! As you step outside, you'll appreciate the adorable backyard with fresh landscaping, providing a peaceful oasis to enjoy outdoor activities or simply relax.
Don't miss out on the opportunity to own this charming and updated home in sought-after St. Matthews! Contact us now to schedule a private tour and start envisioning your new chapter in this fantastic property!
Zillow last checked: 8 hours ago
Listing updated: January 28, 2025 at 05:35am
Listed by:
Stephan Van Treese,
Semonin Realtors,
Lara E Protenic
Bought with:
Timothy G Burton, 219512
Semonin Realtors
Source: GLARMLS,MLS#: 1658844
Facts & features
Interior
Bedrooms & bathrooms
- Bedrooms: 3
- Bathrooms: 2
- Full bathrooms: 2
Primary bedroom
- Level: First
Bedroom
- Level: First
Bedroom
- Level: Second
Primary bathroom
- Level: First
Full bathroom
- Level: First
Family room
- Level: Basement
Kitchen
- Level: First
Laundry
- Level: Basement
Living room
- Level: First
Office
- Level: Basement
Other
- Description: Screened Porch
- Level: First
Heating
- Forced Air, Natural Gas
Cooling
- Central Air
Features
- Basement: Partially Finished
- Number of fireplaces: 1
Interior area
- Total structure area: 1,461
- Total interior livable area: 1,972 sqft
- Finished area above ground: 1,461
- Finished area below ground: 511
Property
Parking
- Total spaces: 1
- Parking features: Detached, Entry Rear, Driveway
- Garage spaces: 1
- Has uncovered spaces: Yes
Features
- Stories: 2
- Patio & porch: Screened Porch, Patio
- Fencing: Privacy,Full,Wood,Chain Link
Lot
- Size: 6,098 sqft
- Features: See Remarks, Cleared, Level
Details
- Parcel number: 052200770006
Construction
Type & style
- Home type: SingleFamily
- Architectural style: Cape Cod
- Property subtype: Single Family Residence
Materials
- Vinyl Siding, Wood Frame, Brick
- Foundation: Crawl Space, Concrete Perimeter
- Roof: Shingle
Condition
- Year built: 1946
Utilities & green energy
- Sewer: Public Sewer
- Water: Public
- Utilities for property: Electricity Connected, Natural Gas Connected
Community & neighborhood
Location
- Region: Saint Matthews
- Subdivision: Spring Hill
HOA & financial
HOA
- Has HOA: No
Price history
| Date | Event | Price |
|---|---|---|
| 6/10/2024 | Sold | $441,000+0.2%$224/sqft |
Source: | ||
| 5/7/2024 | Pending sale | $440,000$223/sqft |
Source: | ||
| 5/6/2024 | Price change | $440,000+1.1%$223/sqft |
Source: | ||
| 4/23/2024 | Pending sale | $435,000$221/sqft |
Source: | ||
| 4/18/2024 | Listed for sale | $435,000+214.1%$221/sqft |
Source: | ||
Public tax history
| Year | Property taxes | Tax assessment |
|---|---|---|
| 2021 | $3,351 +7.6% | $269,160 +0% |
| 2020 | $3,113 | $269,070 |
| 2019 | $3,113 +3.3% | $269,070 |
Find assessor info on the county website
Neighborhood: Saint Matthews
Nearby schools
GreatSchools rating
- 5/10St Matthews Elementary SchoolGrades: K-5Distance: 0.4 mi
- 5/10Westport Middle SchoolGrades: 6-8Distance: 3.4 mi
- 1/10Waggener High SchoolGrades: 9-12Distance: 0.4 mi

Get pre-qualified for a loan
At Zillow Home Loans, we can pre-qualify you in as little as 5 minutes with no impact to your credit score.An equal housing lender. NMLS #10287.

