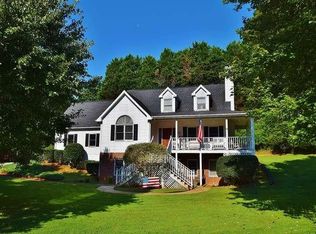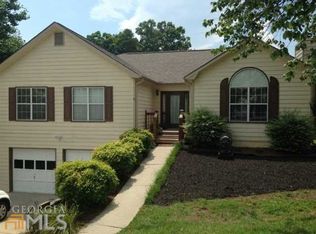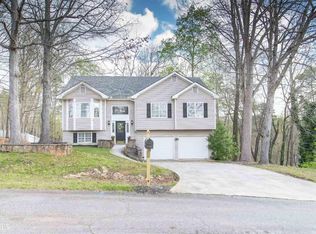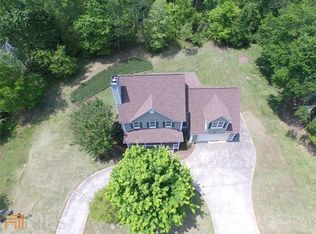Closed
$319,000
4010 Catawba Rdg, Gainesville, GA 30506
4beds
2,072sqft
Single Family Residence
Built in 1992
0.85 Acres Lot
$309,200 Zestimate®
$154/sqft
$2,923 Estimated rent
Home value
$309,200
$281,000 - $337,000
$2,923/mo
Zestimate® history
Loading...
Owner options
Explore your selling options
What's special
This property provides a sought-after primary suite on the main level located in the coveted North Hall School District! Great, semi-open floor plan on the main level includes an inviting living room, primary suite, laundry room, kitchen, and adjacent dining room. Enjoy a beautifully updated kitchen with stone countertops, new appliances, and plenty of cabinetry storage. The spacious primary suite features updated flooring, a sitting area, and a large private bathroom. Upstairs holds the three additional bedrooms and two full baths. Looking for more space? The partial, unfinished basement offers a stubbed (nearly finished) full bathroom and stubbed room ready for your finishing touches. The spacious lot is almost an acre with a fenced backyard. Excellent location just 10 minutes from Downtown and all of the growing amenities Gainesville offers.
Zillow last checked: 8 hours ago
Listing updated: September 29, 2025 at 08:22am
Listed by:
Allen Dellinger 770-530-9703,
Keller Williams Lanier Partners
Bought with:
Non Mls Salesperson, 210277
Non-Mls Company
Source: GAMLS,MLS#: 10461894
Facts & features
Interior
Bedrooms & bathrooms
- Bedrooms: 4
- Bathrooms: 4
- Full bathrooms: 4
- Main level bathrooms: 1
- Main level bedrooms: 2
Kitchen
- Features: Breakfast Area, Country Kitchen
Heating
- Electric, Natural Gas
Cooling
- Ceiling Fan(s), Heat Pump
Appliances
- Included: Dishwasher, Electric Water Heater
- Laundry: In Kitchen
Features
- High Ceilings
- Flooring: Carpet, Hardwood, Vinyl
- Windows: Double Pane Windows
- Basement: Bath/Stubbed,Daylight,Partial
- Attic: Pull Down Stairs
- Number of fireplaces: 1
- Fireplace features: Factory Built, Family Room, Gas Log, Gas Starter
- Common walls with other units/homes: No Common Walls
Interior area
- Total structure area: 2,072
- Total interior livable area: 2,072 sqft
- Finished area above ground: 2,072
- Finished area below ground: 0
Property
Parking
- Parking features: Attached, Garage
- Has attached garage: Yes
Features
- Levels: Three Or More
- Stories: 3
- Patio & porch: Deck
- Fencing: Chain Link
- Body of water: None
Lot
- Size: 0.85 Acres
- Features: Sloped
Details
- Parcel number: 10154B000024
Construction
Type & style
- Home type: SingleFamily
- Architectural style: Country/Rustic
- Property subtype: Single Family Residence
Materials
- Vinyl Siding
- Foundation: Block
- Roof: Composition
Condition
- Resale
- New construction: No
- Year built: 1992
Utilities & green energy
- Sewer: Septic Tank
- Water: Public
- Utilities for property: Cable Available, Electricity Available, Natural Gas Available, Phone Available, Water Available
Community & neighborhood
Community
- Community features: None
Location
- Region: Gainesville
- Subdivision: Muscadine Valley
HOA & financial
HOA
- Has HOA: No
- Services included: None
Other
Other facts
- Listing agreement: Exclusive Right To Sell
Price history
| Date | Event | Price |
|---|---|---|
| 9/29/2025 | Pending sale | $365,000$176/sqft |
Source: | ||
| 9/26/2025 | Listed for sale | $365,000+14.4%$176/sqft |
Source: | ||
| 9/19/2025 | Sold | $319,000-12.6%$154/sqft |
Source: | ||
| 7/31/2025 | Price change | $365,000-3.9%$176/sqft |
Source: | ||
| 6/21/2025 | Price change | $379,999-2.6%$183/sqft |
Source: | ||
Public tax history
| Year | Property taxes | Tax assessment |
|---|---|---|
| 2024 | $2,697 -4.5% | $108,400 -1.5% |
| 2023 | $2,826 +25.1% | $110,040 +31.8% |
| 2022 | $2,259 +5.8% | $83,480 +12.4% |
Find assessor info on the county website
Neighborhood: 30506
Nearby schools
GreatSchools rating
- 9/10Mount Vernon Elementary SchoolGrades: PK-5Distance: 3.3 mi
- 6/10North Hall Middle SchoolGrades: 6-8Distance: 4 mi
- 7/10North Hall High SchoolGrades: 9-12Distance: 4.2 mi
Schools provided by the listing agent
- Elementary: Riverbend
- Middle: North Hall
- High: North Hall
Source: GAMLS. This data may not be complete. We recommend contacting the local school district to confirm school assignments for this home.
Get a cash offer in 3 minutes
Find out how much your home could sell for in as little as 3 minutes with a no-obligation cash offer.
Estimated market value$309,200
Get a cash offer in 3 minutes
Find out how much your home could sell for in as little as 3 minutes with a no-obligation cash offer.
Estimated market value
$309,200



