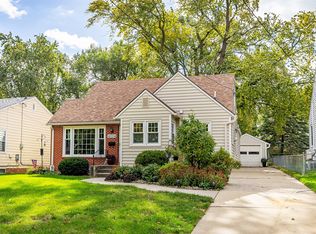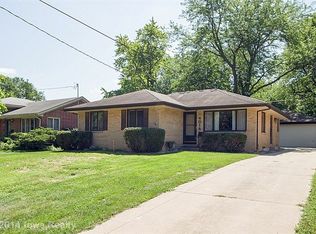Location, Location, Location and what a great neighborhood the owner says. This brick 4 BR, 1.75 bath ranch home has all new mechanicals within the last year. New furnace, central air, new water heater. It has a partially finished basement of 537 square feet of finish including a nice family room with extra storage and cedar closets plus a beautiful 3/4 bathroom and great laundry room with lots of room and a attached folding table. Add this finished basement sq. ft. to the main level and you have a total finish of 1,850 sq. ft. of living space. This home has a nice updated eat in kitchen with a dining area also PLUS you should see the cozy sunroom off the back of the house. The sunroom has a exit to the fenced in yard which is a nice feature also.
This property is off market, which means it's not currently listed for sale or rent on Zillow. This may be different from what's available on other websites or public sources.


