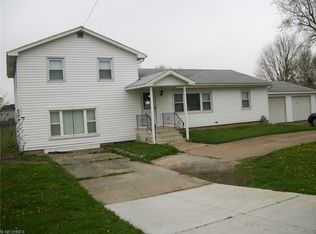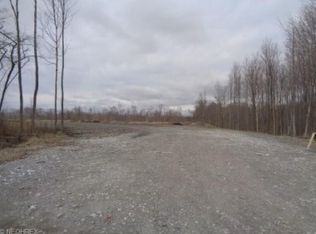Sold for $230,000 on 12/06/24
$230,000
4010 Jaeger Rd, Lorain, OH 44053
3beds
1,573sqft
Single Family Residence
Built in 1960
0.85 Acres Lot
$246,000 Zestimate®
$146/sqft
$1,950 Estimated rent
Home value
$246,000
$216,000 - $278,000
$1,950/mo
Zestimate® history
Loading...
Owner options
Explore your selling options
What's special
Say hello to 4010 Jaeger Rd, a beautifully maintained ranch home. This home has much to offer, 3 bedrooms, 2 full
bathrooms, 2 outbuildings, Amherst School District, and so much more. This property sits just under an acre with 0.85
acres, a 23x24 barn equipped with power, heat, and water. A large enclosed patio/all seasons room in addition to the
large concrete outdoor patio and wood deck. This home is clean and ready for its next family to settle in. There is
plenty of room to entertain indoor or outdoor. You don't want to miss the opportunity to see this home! Complete roof
and gutters 2018. Furnace and Central AC, around 2013-2015. Water Heater 2021. Secondary living room AC, 2023.
Garage door, 2023.
Zillow last checked: 8 hours ago
Listing updated: December 09, 2024 at 07:20am
Listing Provided by:
Jenna Liller jennaliller1@gmail.com440-822-0800,
Russell Real Estate Services
Bought with:
Heather Zelenka, 2022004425
Keller Williams Elevate
Joy Larson, 2015000804
Keller Williams Elevate
Source: MLS Now,MLS#: 5080321 Originating MLS: Medina County Board of REALTORS
Originating MLS: Medina County Board of REALTORS
Facts & features
Interior
Bedrooms & bathrooms
- Bedrooms: 3
- Bathrooms: 2
- Full bathrooms: 2
- Main level bathrooms: 2
- Main level bedrooms: 3
Primary bedroom
- Description: Flooring: Carpet
- Level: First
Bedroom
- Description: Flooring: Luxury Vinyl Tile
- Level: First
Bedroom
- Description: Flooring: Luxury Vinyl Tile
- Level: First
Primary bathroom
- Description: Has custom built ins for storage,Flooring: Luxury Vinyl Tile
- Level: First
Bathroom
- Description: Has custom built ins for storage,Flooring: Luxury Vinyl Tile
- Level: First
Family room
- Description: Has surround sound speakers set up,Flooring: Laminate
- Level: First
Kitchen
- Description: Flooring: Laminate
- Features: Breakfast Bar
- Level: First
Laundry
- Description: Laundry chute from bathroom, lots of built in storage
- Level: First
Living room
- Description: Flooring: Luxury Vinyl Tile
- Level: First
Sunroom
- Description: Large enclosed patio,Flooring: Concrete
- Level: First
Heating
- Gas
Cooling
- Central Air
Appliances
- Included: Dishwasher, Range
- Laundry: Laundry Chute, Electric Dryer Hookup, Laundry Room
Features
- Breakfast Bar, Pantry, Storage, Wired for Sound
- Windows: Double Pane Windows, Drapes, Insulated Windows, Screens
- Basement: Crawl Space
- Has fireplace: No
- Fireplace features: None
Interior area
- Total structure area: 1,573
- Total interior livable area: 1,573 sqft
- Finished area above ground: 1,573
Property
Parking
- Total spaces: 2
- Parking features: Attached, Driveway, Garage Faces Front, Garage, Garage Door Opener
- Attached garage spaces: 2
Features
- Levels: One
- Stories: 1
- Patio & porch: Rear Porch, Deck, Enclosed, Front Porch, Glass Enclosed, Patio, Porch, Screened
- Exterior features: Gas Grill, Playground
- Pool features: None
- Fencing: Chain Link,Partial,Privacy,Vinyl
Lot
- Size: 0.85 Acres
Details
- Additional structures: Barn(s), Shed(s)
- Parcel number: 0202010000455
- Special conditions: Estate
Construction
Type & style
- Home type: SingleFamily
- Architectural style: Ranch
- Property subtype: Single Family Residence
Materials
- Wood Siding
- Roof: Shingle
Condition
- Year built: 1960
Utilities & green energy
- Sewer: Public Sewer
- Water: Public
Community & neighborhood
Location
- Region: Lorain
Price history
| Date | Event | Price |
|---|---|---|
| 12/6/2024 | Sold | $230,000$146/sqft |
Source: | ||
| 10/31/2024 | Pending sale | $230,000$146/sqft |
Source: | ||
| 10/25/2024 | Listed for sale | $230,000$146/sqft |
Source: | ||
Public tax history
| Year | Property taxes | Tax assessment |
|---|---|---|
| 2024 | $2,397 +40.6% | $67,430 +54.2% |
| 2023 | $1,705 +2.9% | $43,740 |
| 2022 | $1,657 -0.2% | $43,740 |
Find assessor info on the county website
Neighborhood: 44053
Nearby schools
GreatSchools rating
- 8/10Walter G. Nord Middle SchoolGrades: 4-5Distance: 1.5 mi
- 7/10Amherst Junior High SchoolGrades: 6-8Distance: 2.4 mi
- 7/10Marion L Steele High SchoolGrades: 9-12Distance: 1.6 mi
Schools provided by the listing agent
- District: Amherst EVSD - 4701
Source: MLS Now. This data may not be complete. We recommend contacting the local school district to confirm school assignments for this home.
Get a cash offer in 3 minutes
Find out how much your home could sell for in as little as 3 minutes with a no-obligation cash offer.
Estimated market value
$246,000
Get a cash offer in 3 minutes
Find out how much your home could sell for in as little as 3 minutes with a no-obligation cash offer.
Estimated market value
$246,000

