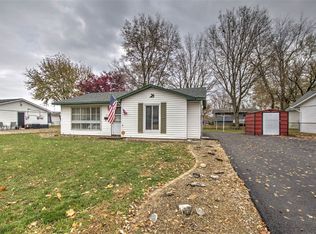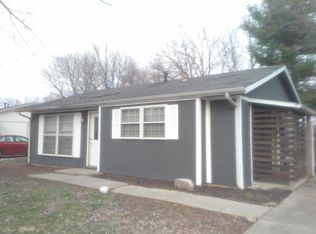ARGENTA-OREANA SCHOOLS! Move in ready. This Ranch has new carpeting in Living room and bedrooms, laminate in kitchen and has just been painted! Homeowner will miss this, having lived and CARED for this home for 30+ years. The 2.5 car detached garage has a loft, with a concrete area, and yard is fenced front and back. Nice curb appeal includes a nice little front porch. Roof tear off and replaced '17, new bathroom in '15. Don't miss this family friendly home at a great price!
This property is off market, which means it's not currently listed for sale or rent on Zillow. This may be different from what's available on other websites or public sources.

