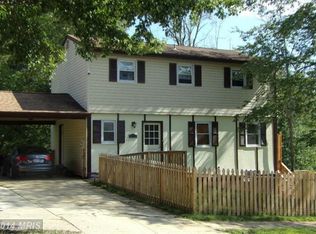Sold for $494,500
$494,500
4010 Oaklawn Rd, Fort Washington, MD 20744
4beds
2,288sqft
Single Family Residence
Built in 1969
10,000 Square Feet Lot
$487,300 Zestimate®
$216/sqft
$3,114 Estimated rent
Home value
$487,300
$434,000 - $546,000
$3,114/mo
Zestimate® history
Loading...
Owner options
Explore your selling options
What's special
This charming brick rambler is located in the Oaklawn Subdivision of Fort Washington, offering a fantastic opportunity to personalize your living space. While the home retains its original charm, it has been updated to provide a seamless move-in experience with just your personal belongings. The property features spacious and inviting living areas, including 4 full bedrooms and 3 bathrooms. The updated kitchen is fully functional and provides access to a rear wood deck, perfect for enjoying the large backyard. For entertainment, there's a dedicated theater room with a refreshment area to enhance your enjoyment. Additionally, the home includes a laundry room with convenient counter space and other useful features. The lower level contains a full bathroom with a curbless shower, providing easy access from the generously sized bedroom. Nestled in a peaceful and quiet neighborhood, this home is conveniently located near schools, parks, shopping, and Southern Maryland Hospital. You'll also have easy access to major commuter routes, Joint Base Andrews, National Harbor, MGM Hotel & Casino, and the Tanger Outlets. Don’t miss the opportunity to transform this classic home into your dream space—schedule your showing today!
Zillow last checked: 8 hours ago
Listing updated: May 27, 2025 at 12:19pm
Listed by:
Vincent H Deal 410-721-3106,
Investors Real Estate Inc.
Bought with:
Wyevetra Jordan, 0225234265
The Home Team Realty Group, LLC
Source: Bright MLS,MLS#: MDPG2144804
Facts & features
Interior
Bedrooms & bathrooms
- Bedrooms: 4
- Bathrooms: 3
- Full bathrooms: 3
- Main level bathrooms: 2
- Main level bedrooms: 3
Basement
- Description: Percent Finished: 100.0
- Area: 1144
Heating
- Central, Forced Air, Natural Gas
Cooling
- Central Air, Electric
Appliances
- Included: Microwave, Built-In Range, Dishwasher, Disposal, Dryer, Energy Efficient Appliances, ENERGY STAR Qualified Washer, ENERGY STAR Qualified Refrigerator, Exhaust Fan, Ice Maker, Oven, Self Cleaning Oven, Oven/Range - Gas, Washer, Water Heater, Gas Water Heater
- Laundry: In Basement, Washer In Unit, Dryer In Unit
Features
- Bathroom - Walk-In Shower, Bathroom - Tub Shower, Bathroom - Stall Shower, Dining Area, Floor Plan - Traditional, Eat-in Kitchen, Bar, Dry Wall
- Flooring: Hardwood
- Doors: Insulated
- Windows: ENERGY STAR Qualified Windows, Double Pane Windows, Casement
- Basement: Finished
- Has fireplace: No
Interior area
- Total structure area: 2,288
- Total interior livable area: 2,288 sqft
- Finished area above ground: 1,144
- Finished area below ground: 1,144
Property
Parking
- Total spaces: 4
- Parking features: Asphalt, Driveway, Off Street
- Uncovered spaces: 4
Accessibility
- Accessibility features: None
Features
- Levels: One
- Stories: 1
- Patio & porch: Deck
- Exterior features: Lighting, Sidewalks, Street Lights, Flood Lights
- Pool features: None
- Fencing: Chain Link,Wood
- Has view: Yes
- View description: Street
- Frontage type: Road Frontage
- Frontage length: Road Frontage: 80
Lot
- Size: 10,000 sqft
- Dimensions: 80 x 144
- Features: Adjoins - Open Space, Cleared, Front Yard, Interior Lot, Landscaped, Sloped, Suburban, TopSoilOvrOt
Details
- Additional structures: Above Grade, Below Grade
- Parcel number: 17090879015
- Zoning: RR
- Special conditions: Standard
- Other equipment: None
Construction
Type & style
- Home type: SingleFamily
- Architectural style: Ranch/Rambler
- Property subtype: Single Family Residence
Materials
- Brick
- Foundation: Concrete Perimeter
- Roof: Asphalt
Condition
- Excellent
- New construction: No
- Year built: 1969
Utilities & green energy
- Electric: 100 Amp Service
- Sewer: Public Sewer
- Water: Public
- Utilities for property: Natural Gas Available, Electricity Available, Cable Connected, Sewer Available, Water Available, Fiber Optic
Community & neighborhood
Security
- Security features: Exterior Cameras
Location
- Region: Fort Washington
- Subdivision: Oaklawn Manor
Other
Other facts
- Listing agreement: Exclusive Right To Sell
- Listing terms: Cash,Conventional,FHA
- Ownership: Fee Simple
- Road surface type: Black Top
Price history
| Date | Event | Price |
|---|---|---|
| 5/27/2025 | Sold | $494,500$216/sqft |
Source: | ||
| 4/29/2025 | Contingent | $494,500$216/sqft |
Source: | ||
| 4/23/2025 | Price change | $494,500-4.8%$216/sqft |
Source: | ||
| 4/6/2025 | Listed for sale | $519,500+279.2%$227/sqft |
Source: | ||
| 10/28/2024 | Sold | $137,000+48.9%$60/sqft |
Source: Public Record Report a problem | ||
Public tax history
| Year | Property taxes | Tax assessment |
|---|---|---|
| 2025 | $5,397 +47.9% | $336,300 +2.4% |
| 2024 | $3,650 +2.5% | $328,267 +2.5% |
| 2023 | $3,561 +2.6% | $320,233 +2.6% |
Find assessor info on the county website
Neighborhood: 20744
Nearby schools
GreatSchools rating
- 4/10Tayac Elementary SchoolGrades: PK-5Distance: 0.7 mi
- NAIsaac J. Gourdine Middle SchoolGrades: 6-8Distance: 0.8 mi
- 2/10Friendly High SchoolGrades: 9-12Distance: 2 mi
Schools provided by the listing agent
- Elementary: Tayac
- Middle: Colin Powell Academy
- High: Friendly
- District: Prince George's County Public Schools
Source: Bright MLS. This data may not be complete. We recommend contacting the local school district to confirm school assignments for this home.

Get pre-qualified for a loan
At Zillow Home Loans, we can pre-qualify you in as little as 5 minutes with no impact to your credit score.An equal housing lender. NMLS #10287.
